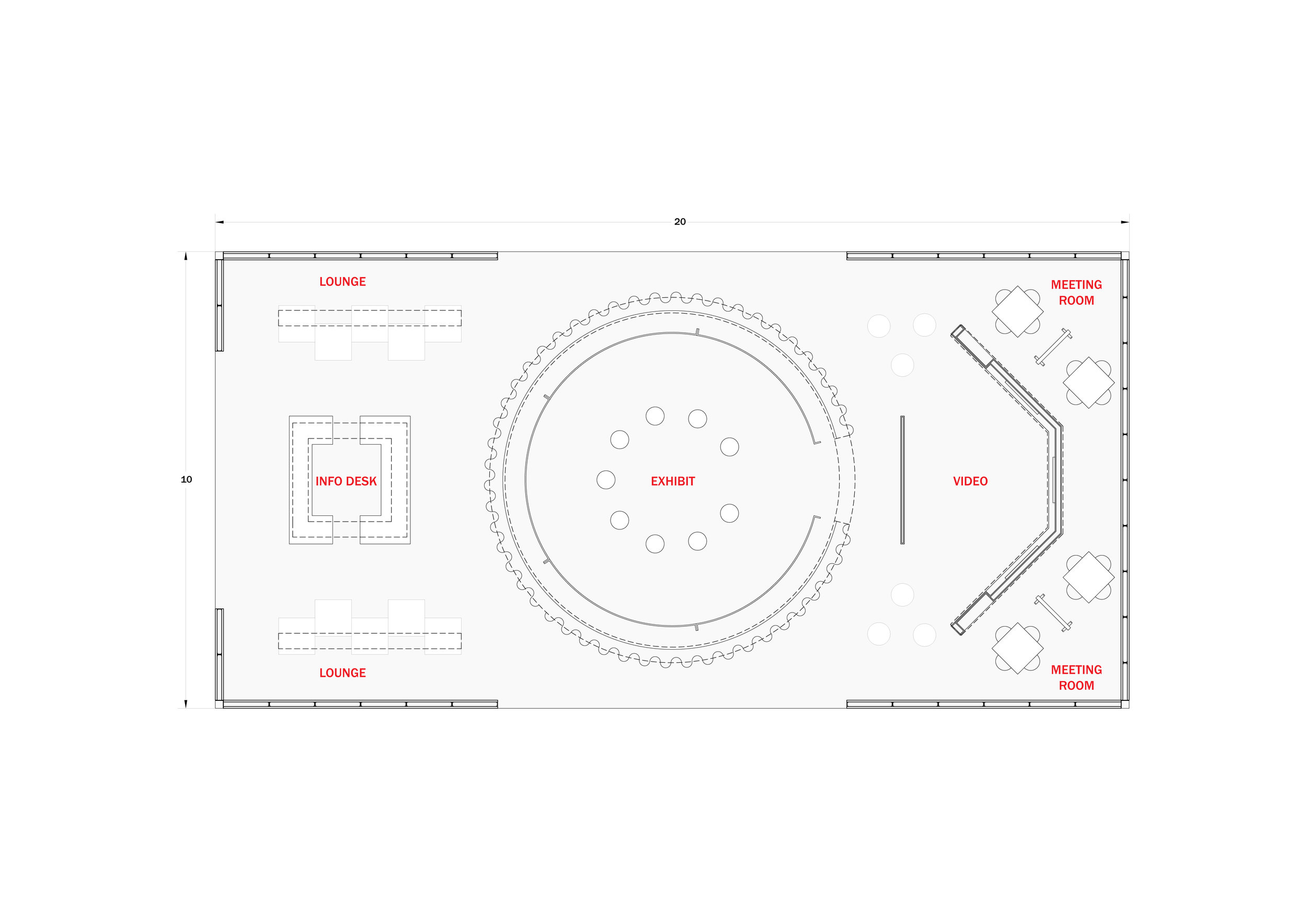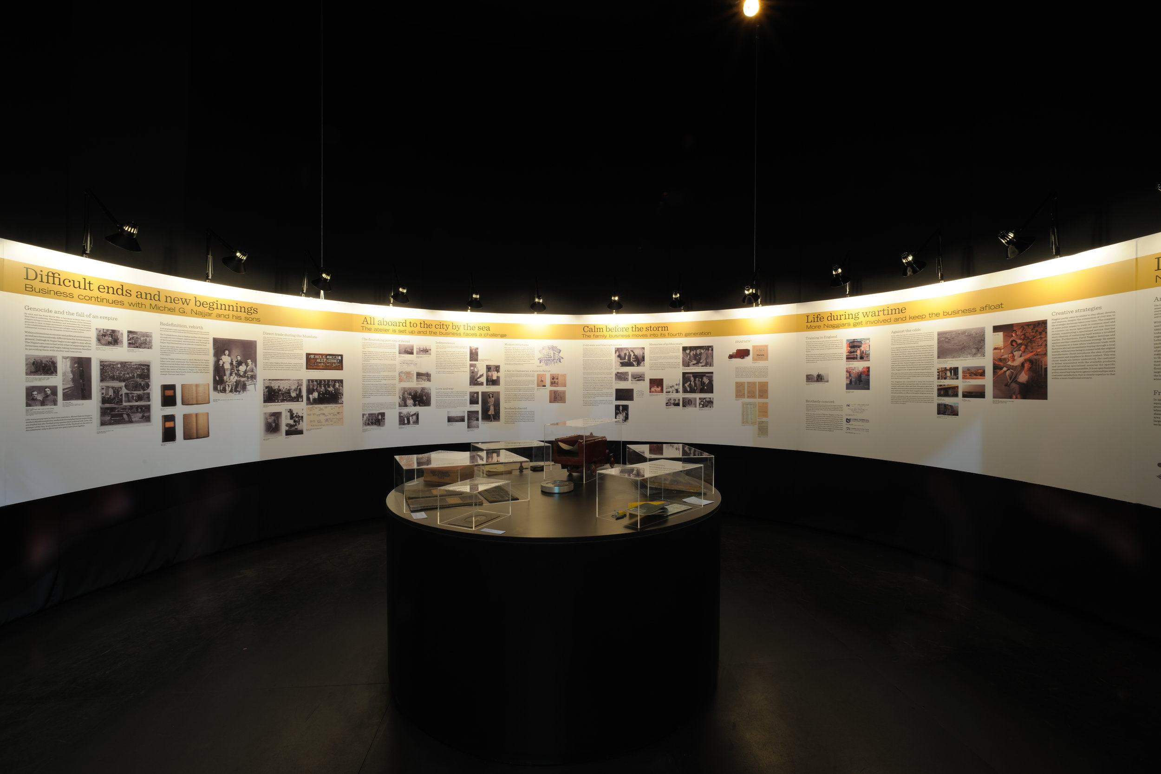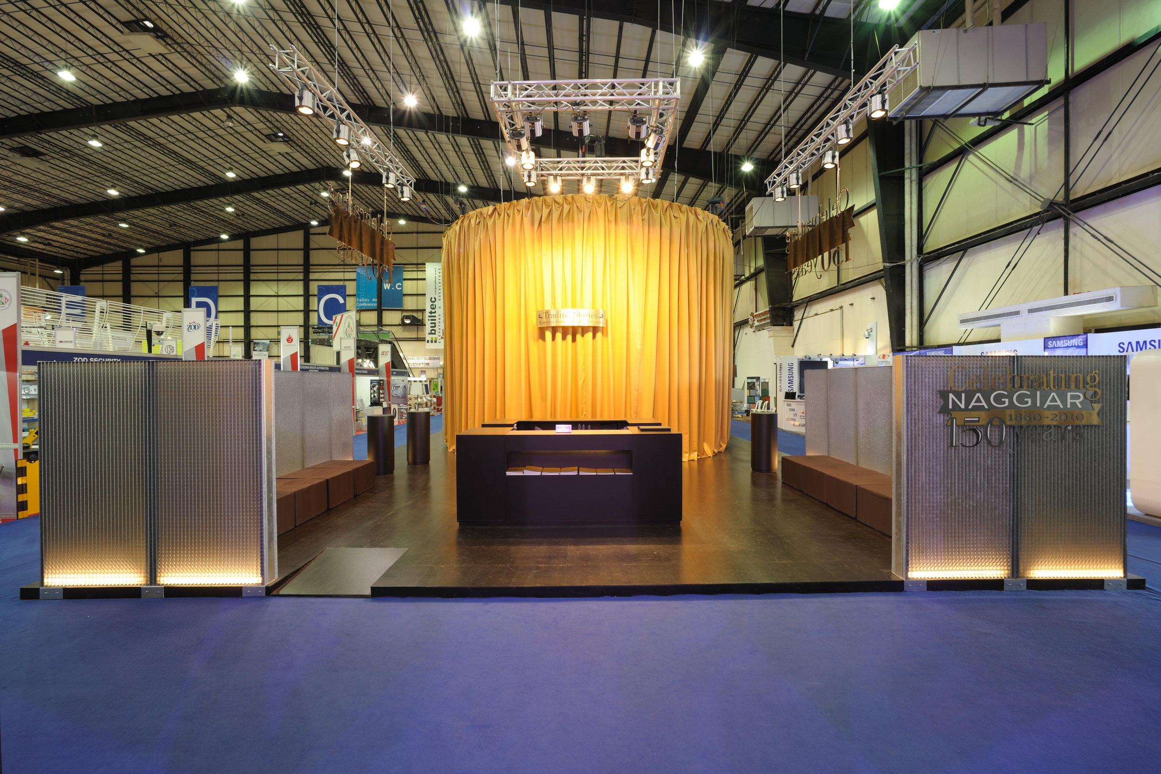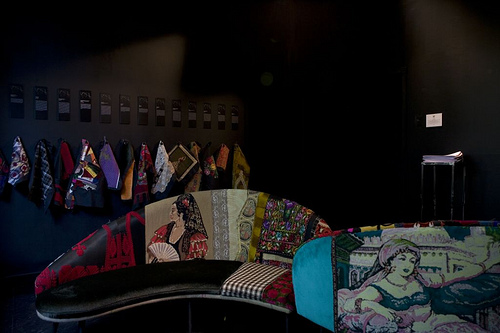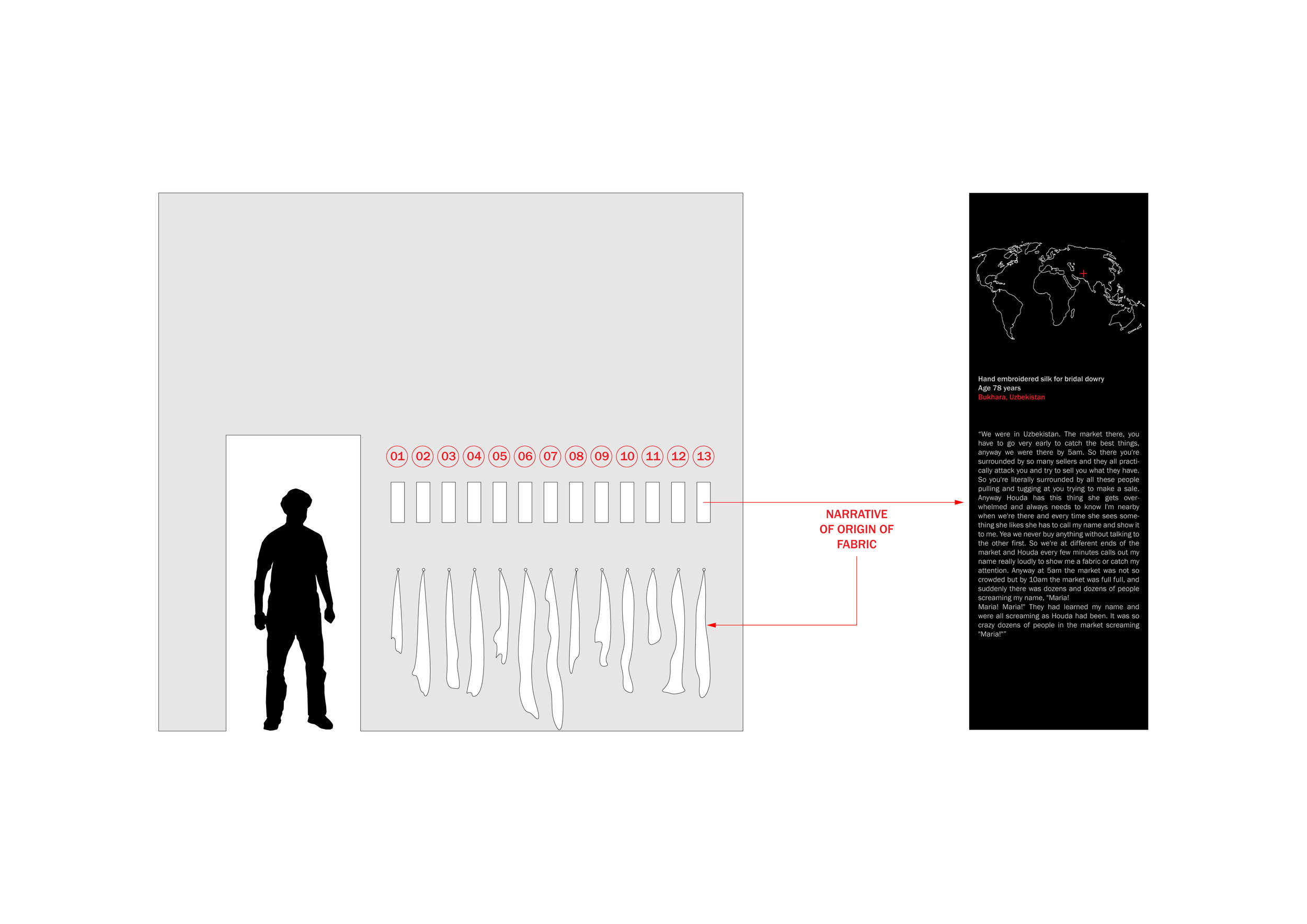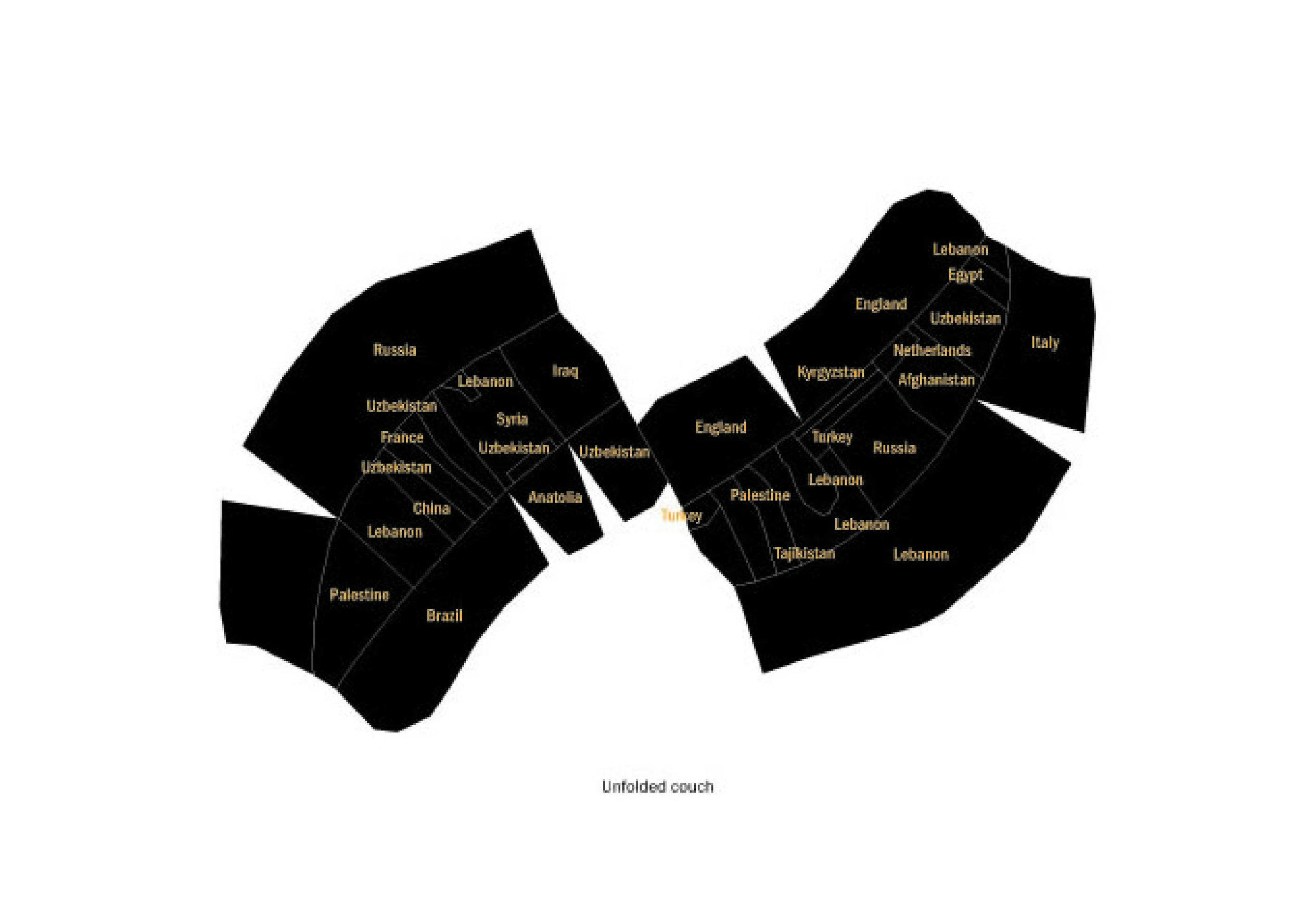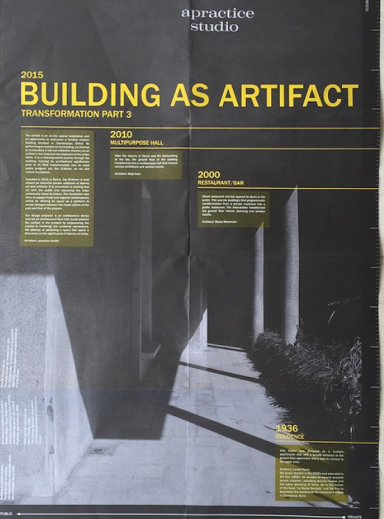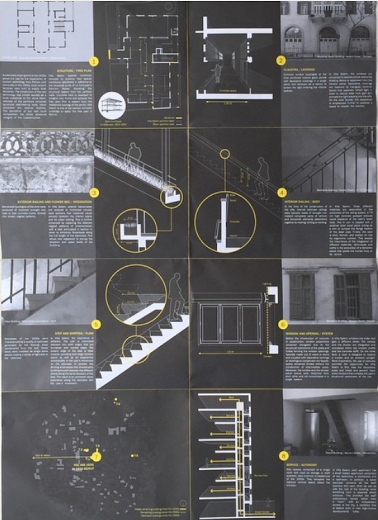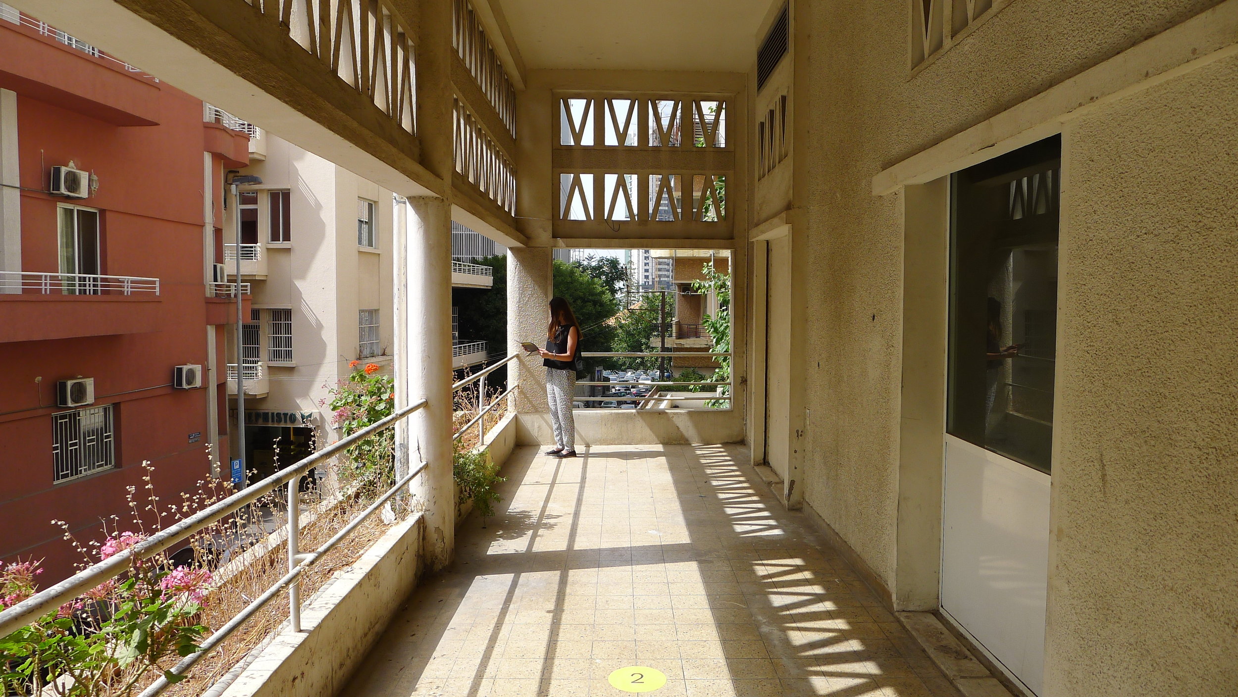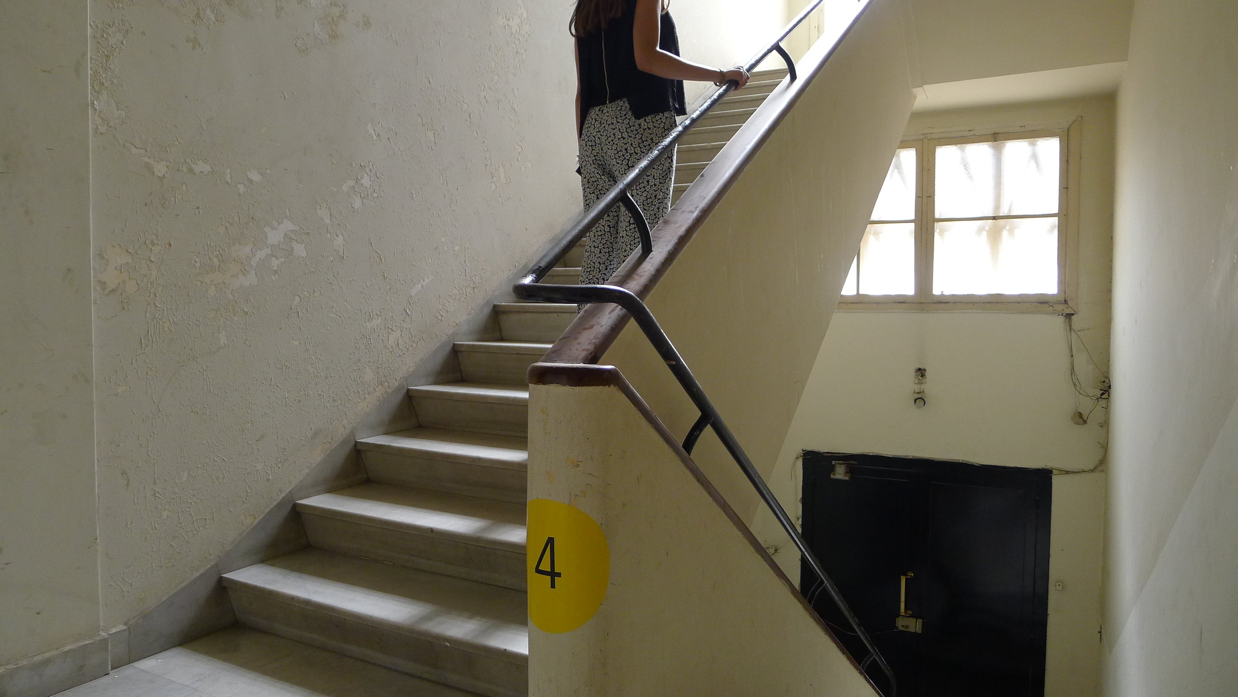Naggiar 150th Exhibition Design / Project Lebanon / Beirut, Lebanon / 2010
Situated in the center of a busy Construction Fair, the Naggiar exhibit is conceived as an isolated space detached from its surrounding. Divided into three parts, the lounge, the main exhibit and the video installation, the whole exhibit is primarily demarcated by the company’s main production element: the grated metal sheet that surrounds the three programs. The main exhibit is situated at the center with a large golden curtain, whereas the video installation works as a triptych with three screens displaying the family’s history.
* Project developed in apractice studio 2009-2015 / Branding and Graphic Design by Mind the Gap
Bokja Exhibition Design / Salone Internazionale Del Mobile / Milan, Italy / 2010
A furniture exhibition is usually characterized by showcasing items as objects in their comprehensive performance. When the infamous Beirut based furniture studio Bokja got invited to participate in the Salone Internazionale del Mobile 2010, the exhibit design was focused on something different: an autopsy of a sofa. Placed in a room made previously black by the artist Tom Dixon, two sofas were the main exhibited objects centered in the space. However, Bokja’s signature method focuses on collaging fabrics from different parts of the world onto one furniture piece. Thus, the exhibit itself dissected the sofas into a vibrant collection of stories, anecdotes and journey records pertaining to the various origins of the fabrics. The exhibit became an exercise in re-mapping a section of the world based on the designers’ process of collection and production.
* Project developed in apractice studio 2009-2015
Dar el-Nimr Walk through On-Site Installation / Beirut Design Week / Beirut. Lebanon / 2015
“Building as Artifact” is an on-site installation addressing the significance of a 1940 modern residential building in Beirut. It takes the form of a guided walk-through using a pamphlet and on-site numbering highlighting the architectural elements in display. The building was designed by Lucien Cavro and the first in its period to adopt the reinforced concrete technology based on Le Corbusier’s Domino House open plan. The installation focuses on the building’s historical importance in relation and prior to its future transformation into a museum for a private Islamic Art collection.
* Project developed in apractice studio 2009-2015

