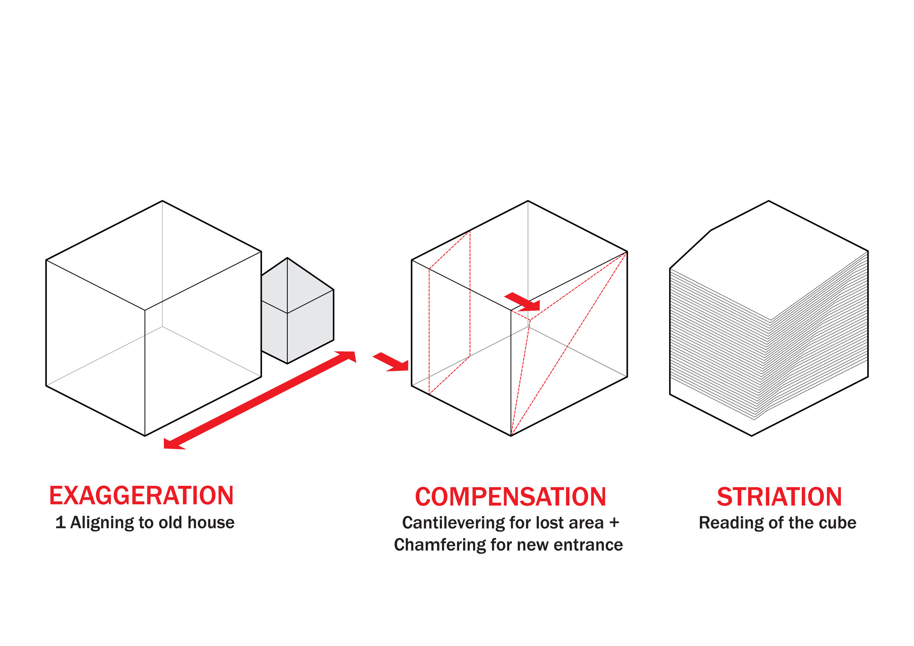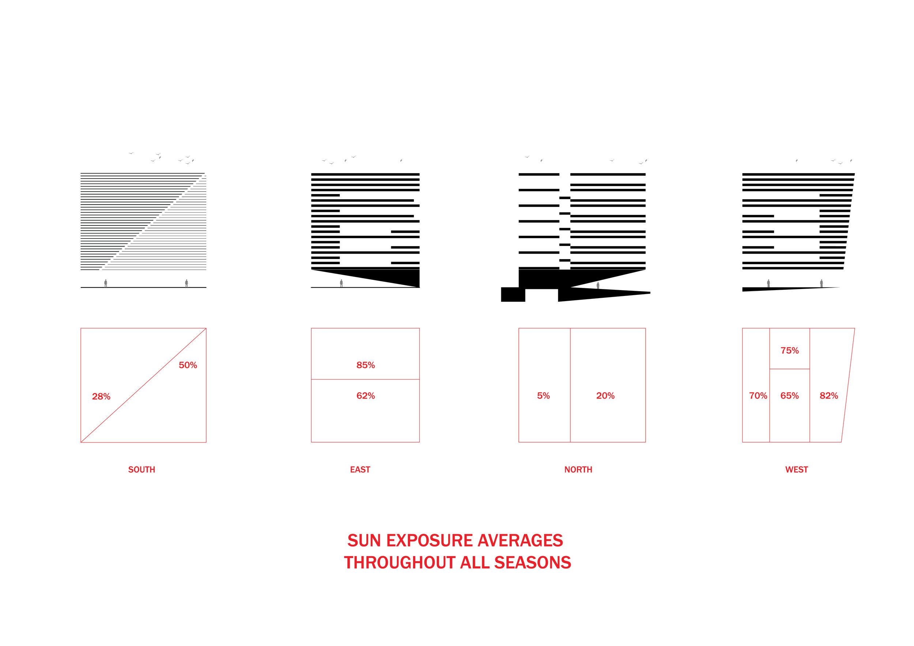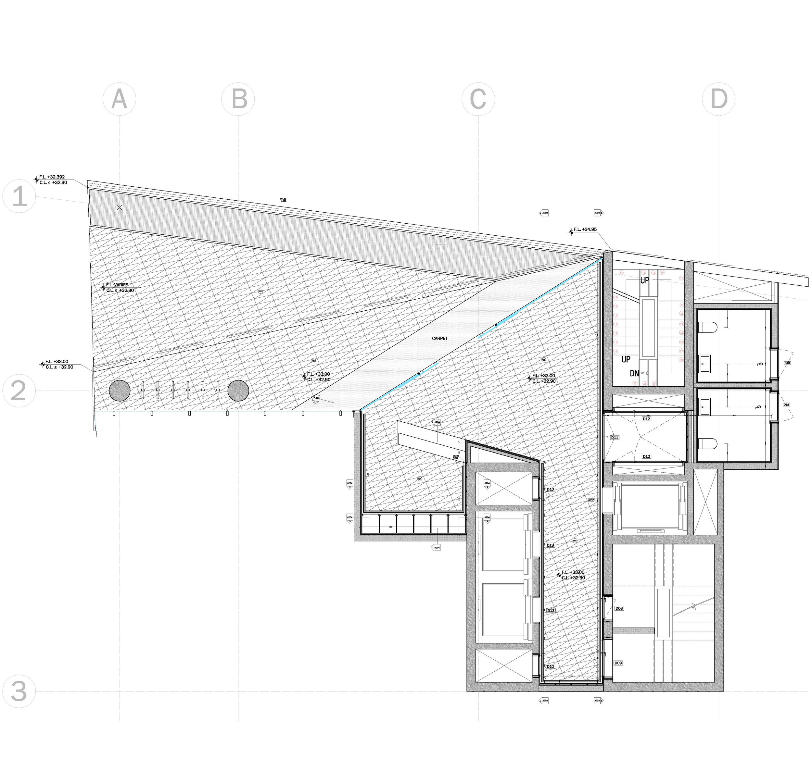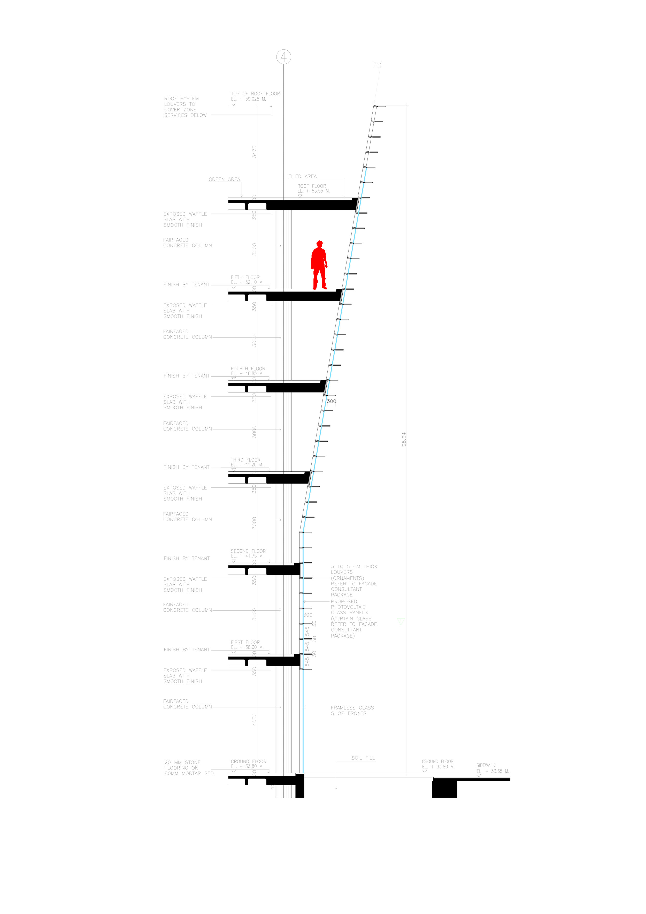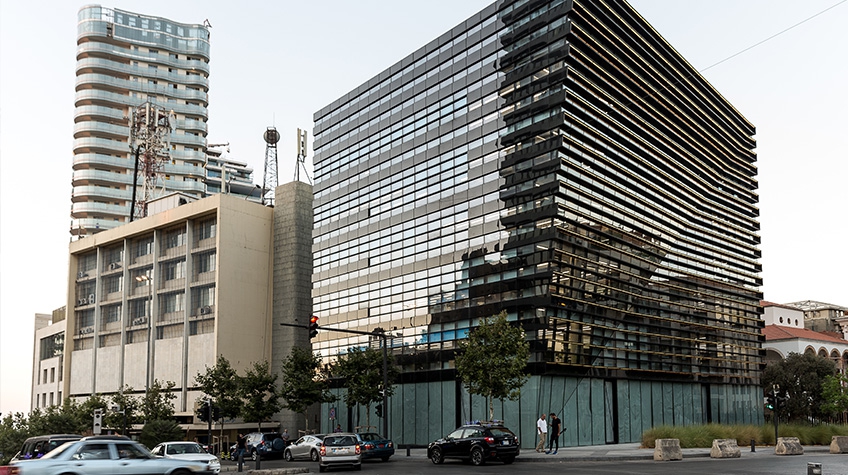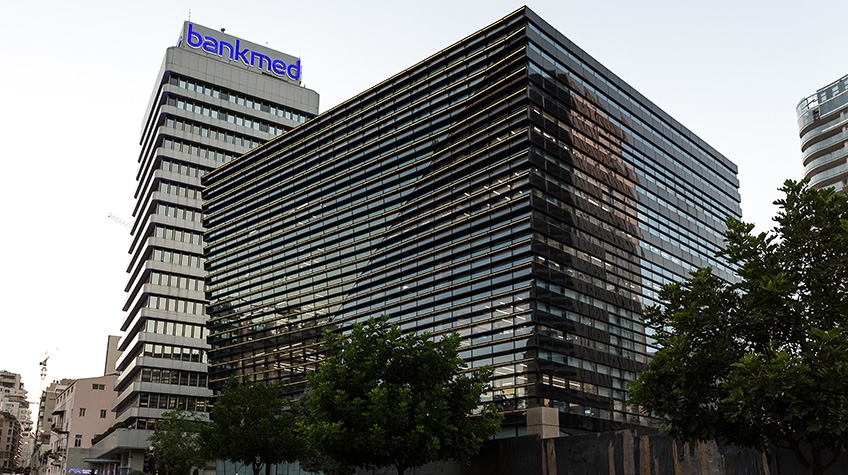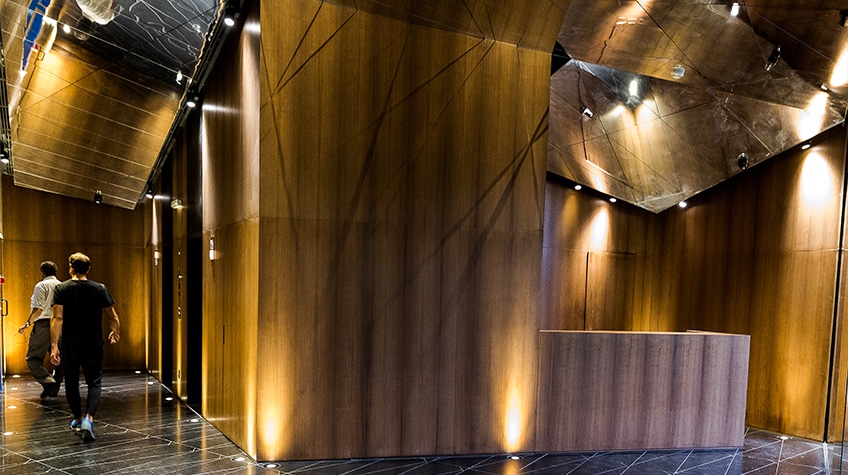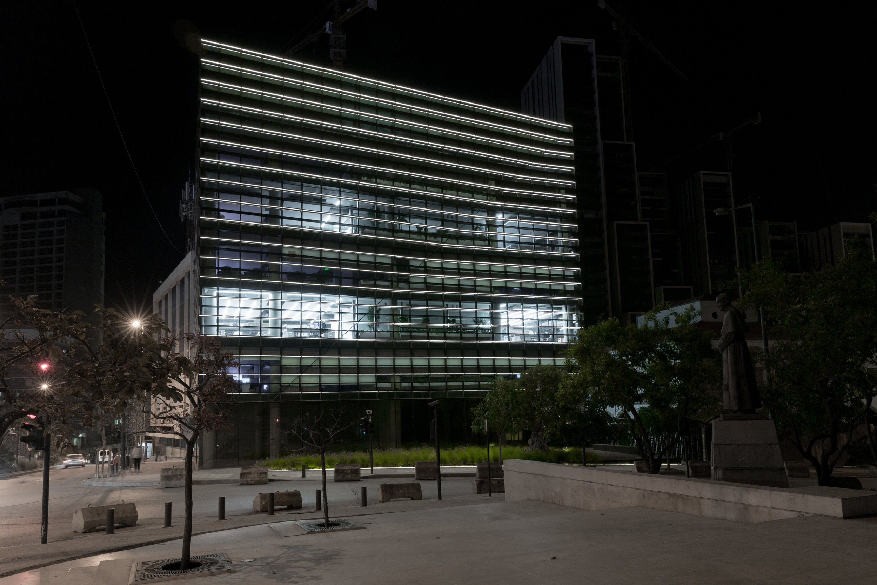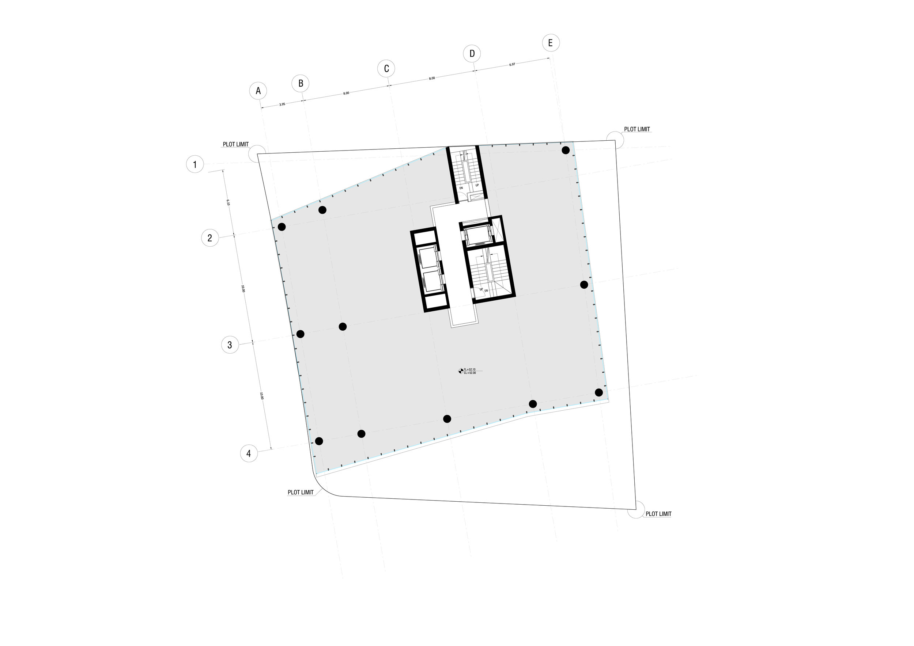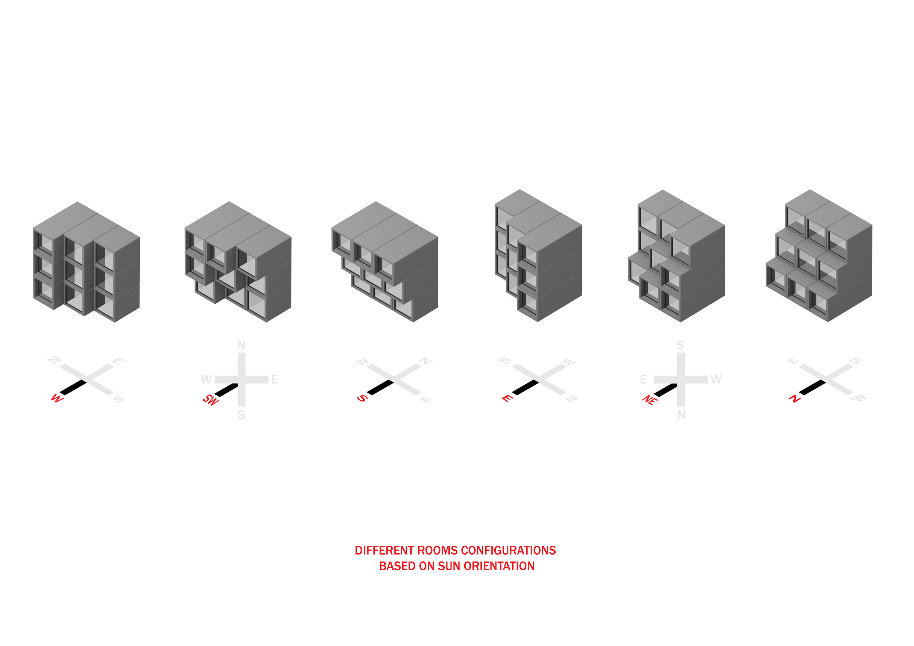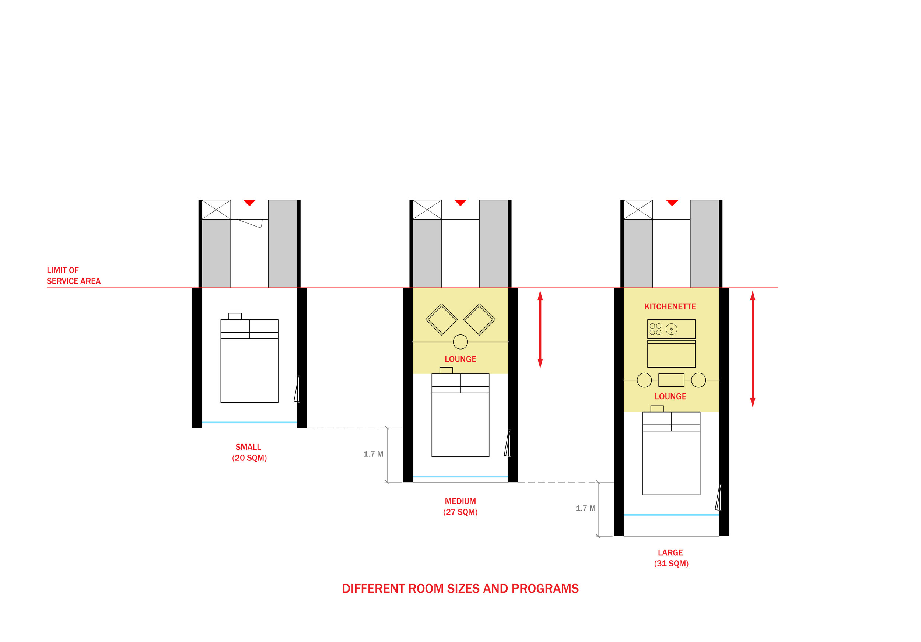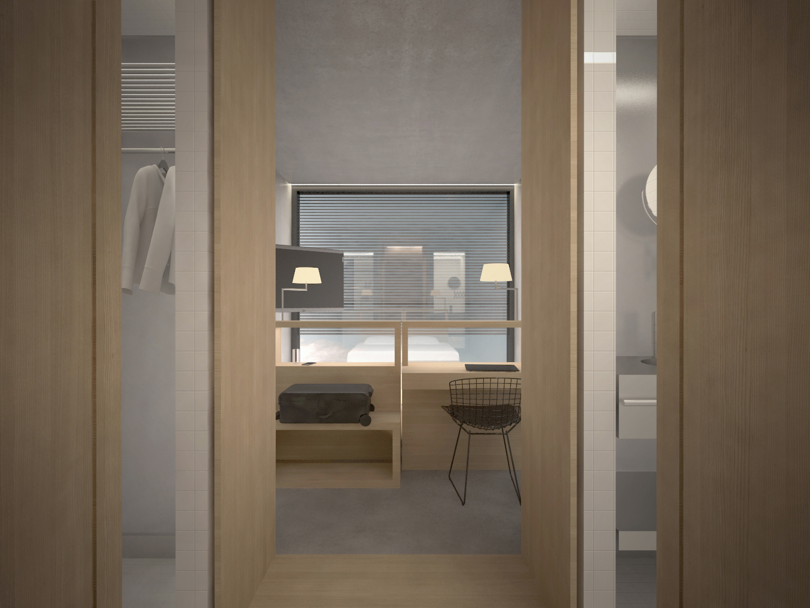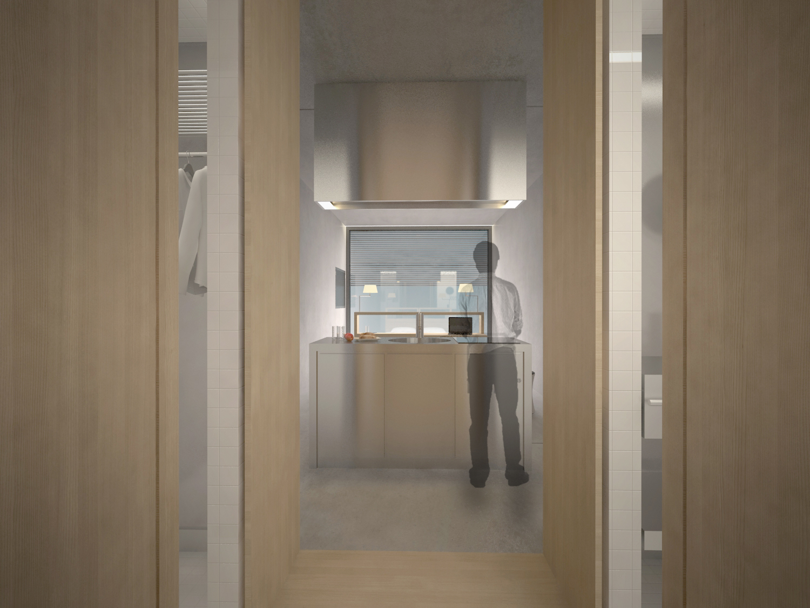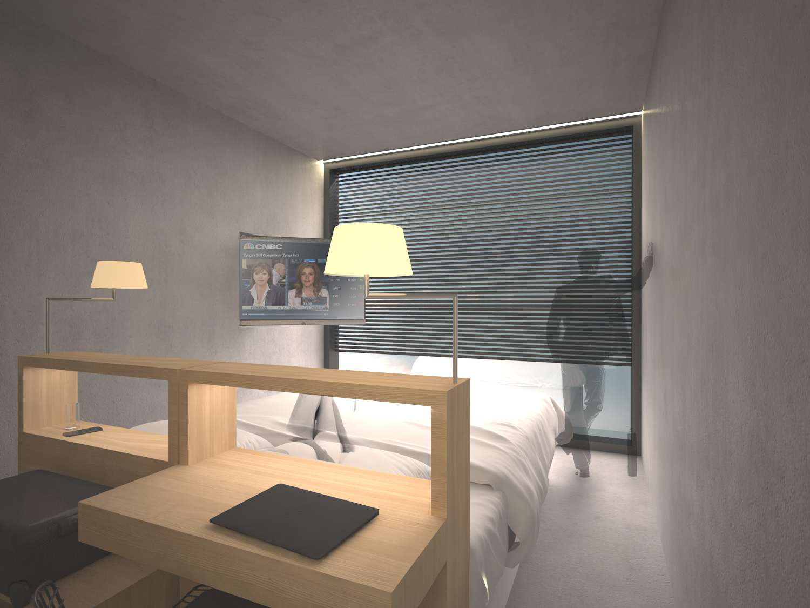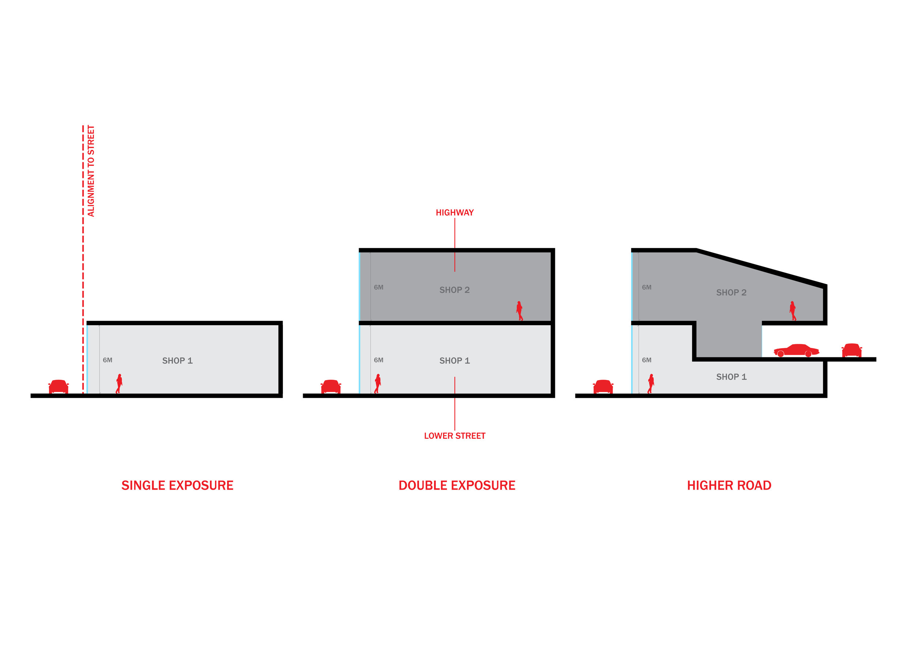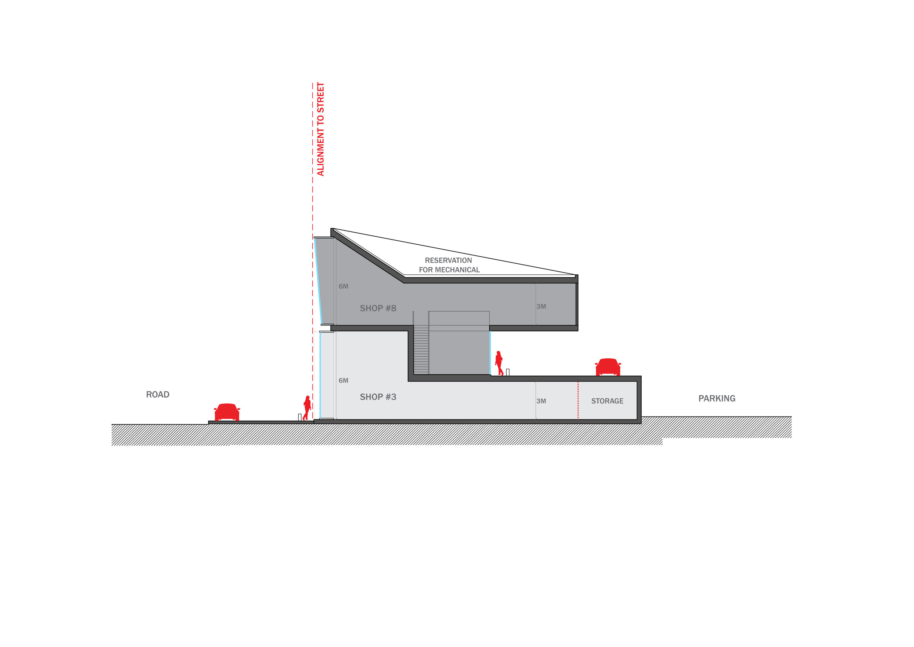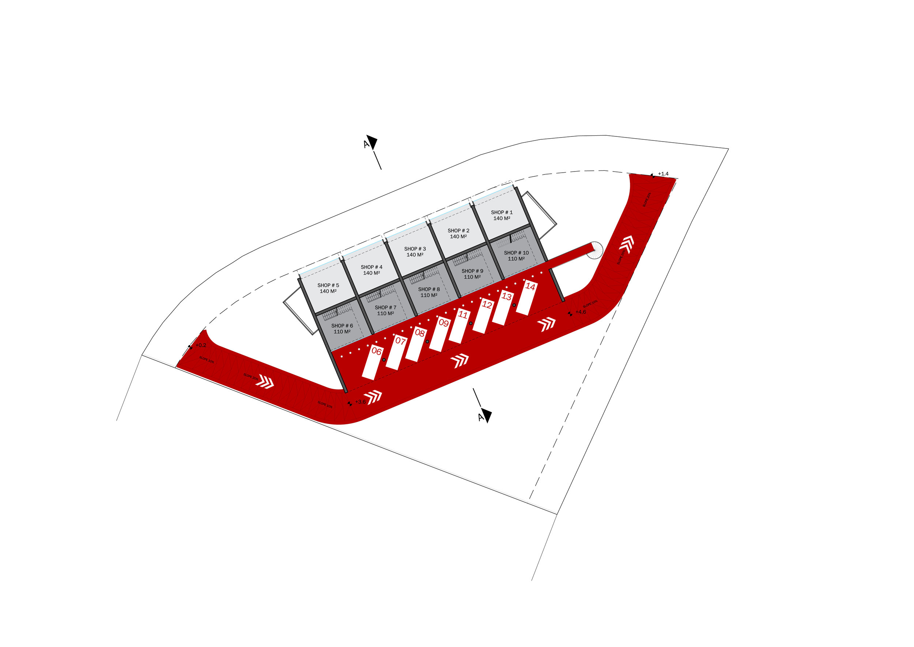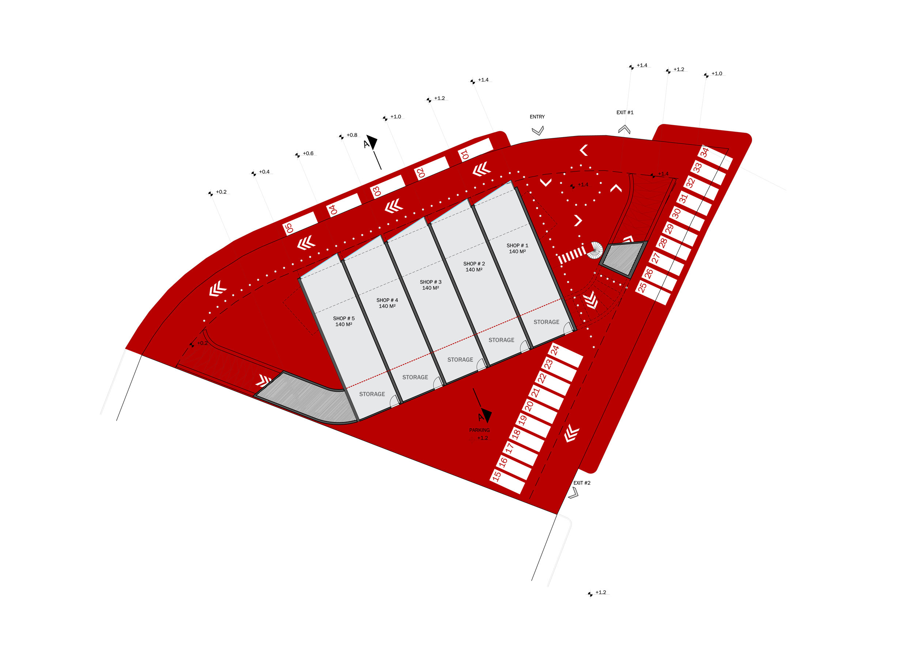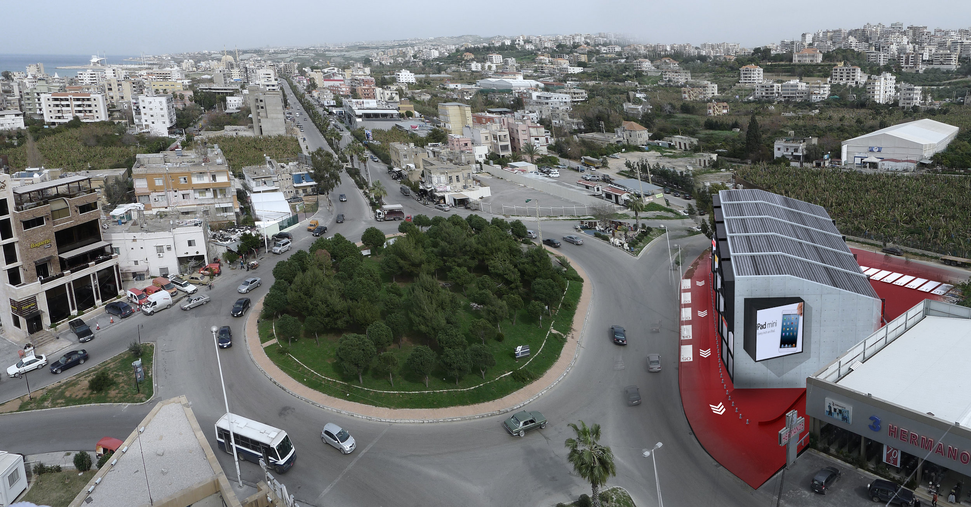Mina 1394 Office Building Built / Beirut, Lebanon / 2015
The project is situated on a corner site in the Beirut Central District. It employs two design methods that address two main development guidelines by Solidere. Firstly, it redefines the principles set for the outdoor space in front of the building to maintain alignment and visual connection to the adjacent house of historical value. This is achieved through a morphological transformation of the building that shifts the built-up area incrementally from the ground floor to the top floors; this generates a larger outdoor space. Secondly, the strict stone guidelines set forth by Solidere is replaced by a curtain wall system. The system was configured in an alternating striation of opacity and transparency and is equipped with photovoltaic panels that take advantage of the corner location.
* Project developed in apractice studio 2009-2015
Form Hotel Concept / Dubai, UAE / 2013
Form hotel is a hospitality establishment that empowers the customer through a smart customization process involving check-in procedures, different room types and personal requirements: it is a hotel that allows the user to “form” his/her experience. Building on that, the hotel “form” is designed within a framework that allows it to reconfigure itself in every new context/environment without compromising the overall architectural form that defines the brand. Subtle variations across different locations mark individuality within a consistent architectural vocabulary, making the hotel a strong yet variable “form”. The design strategy is based on juggling construction methods, environmental consideration and interior planning in the framework of rapid, off-site construction and minimal design. Having speed of construction and manufacturing as a main criterion, modular construction becomes the main construction system adopted for the project. Consequently, the room becomes the basic module plugged into a skeleton structure. The small room is the starting module. The medium and large become add-on to the basic module. The various possible combinations of the three different modules become the basis of a strategy to make the building adapt to different environments according to sun exposure. This makes the building adaptability a playful and engaging design. The medium size module shades the small one when placed on top of or adjacent to it. Similarly, the large size module shades the medium one when placed in the same manner. Following that logic and depending on where the building is situated, the shading combinations vary based on orientation. These combinations are key in systemizing the building façade while keeping an individuality and peculiarity to each location.
* Project developed in apractice studio 2009-2015
Wastani Drive-thru Mall Concept / Saida, Lebanon / 2013
Located in Saida along the Eastern Boulevard, on one of its five and only roundabouts, it was important that the architectural intervention define the roundabout and claim it in the collective memory of the city. To distinguish this structure from the rest, two rows of five shops were stacked on top of each other giving it a visual reach to traffic beyond the roundabout. In order to maintain commercial value of the shops on the upper level, vehicular accessibility was provided with the introduction of a road that pierces the upper level.
* Project developed in apractice studio 2009-2015

