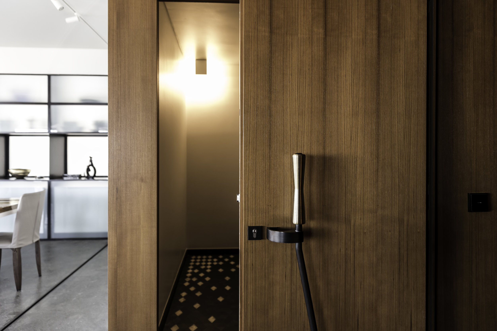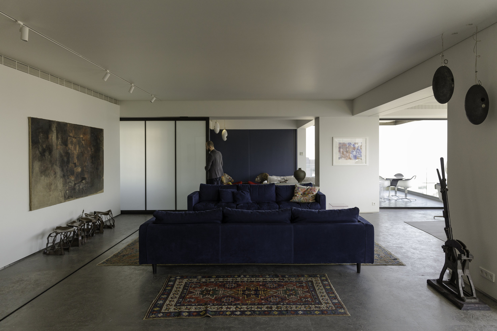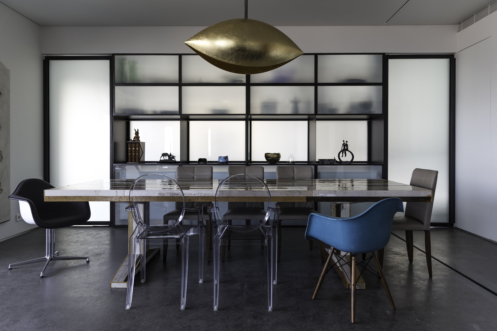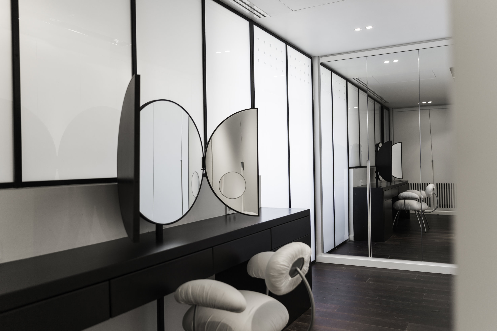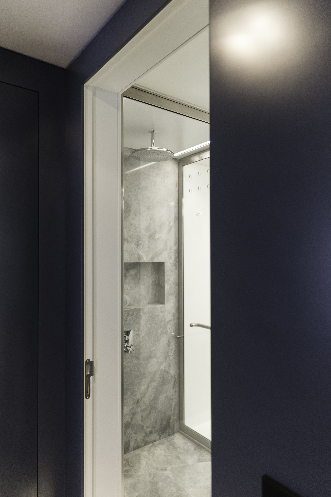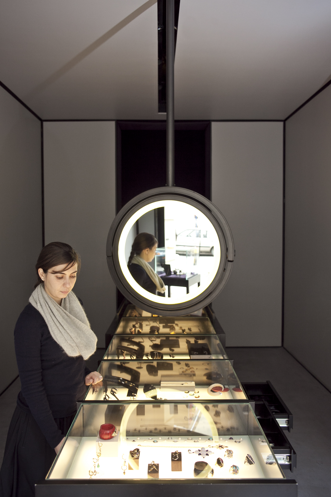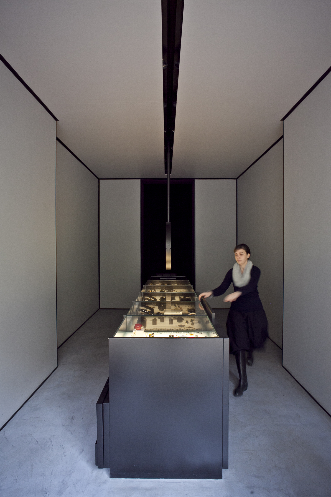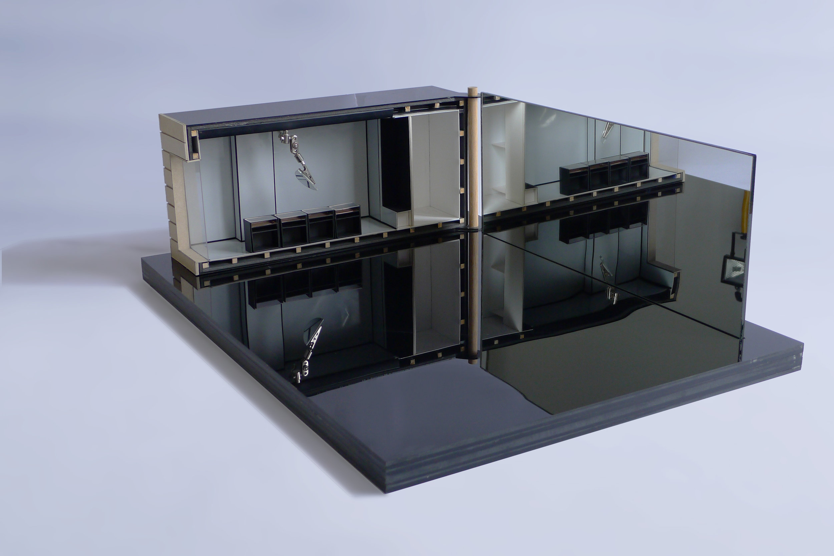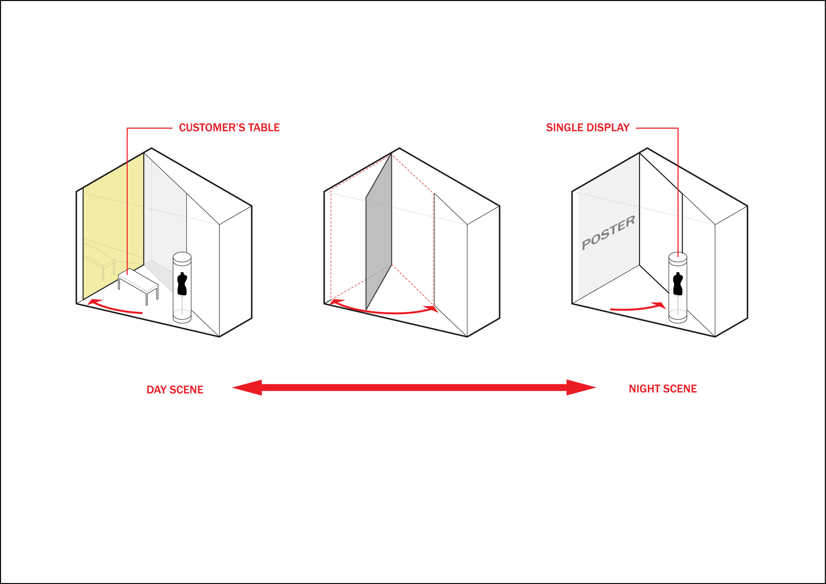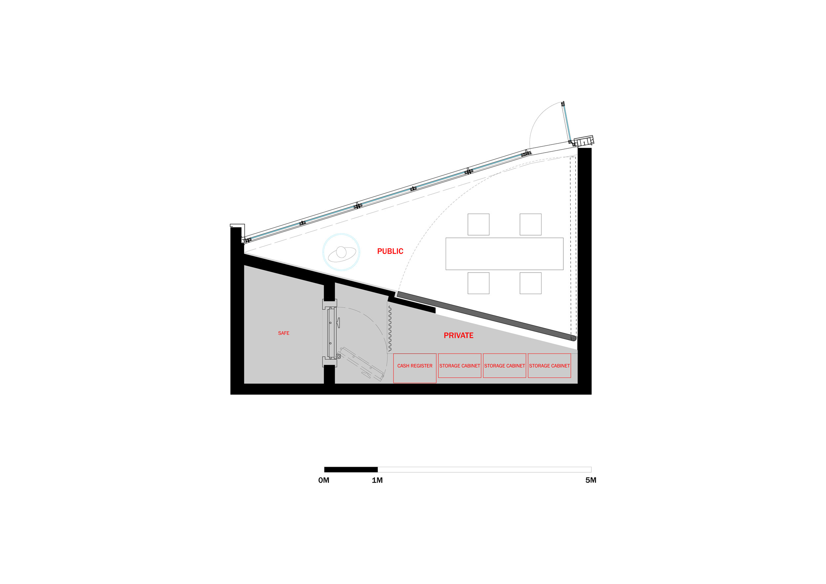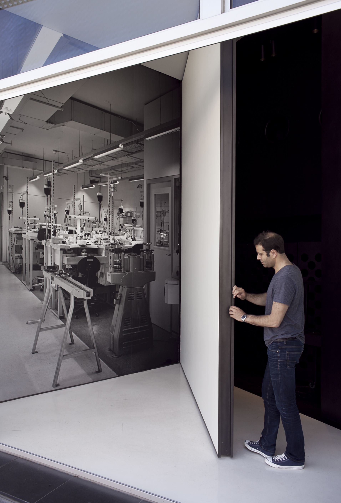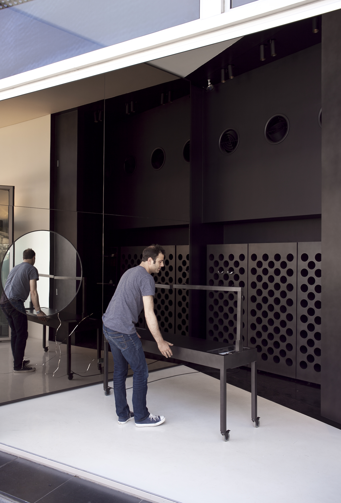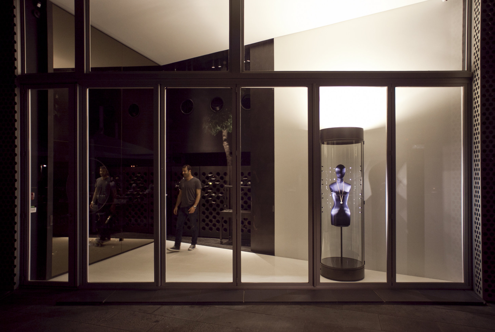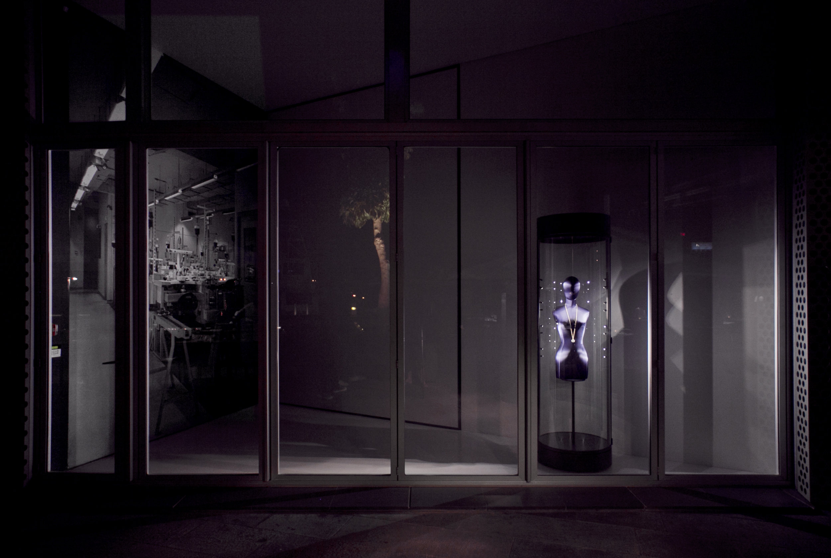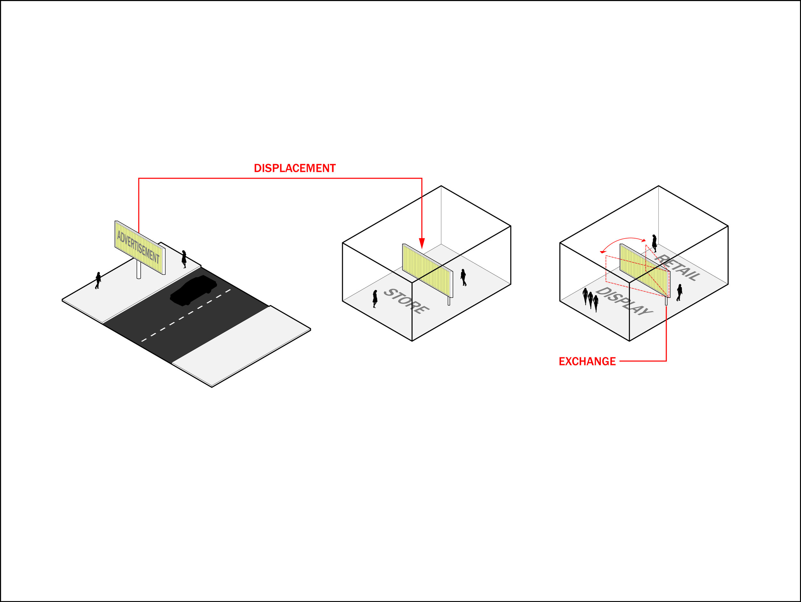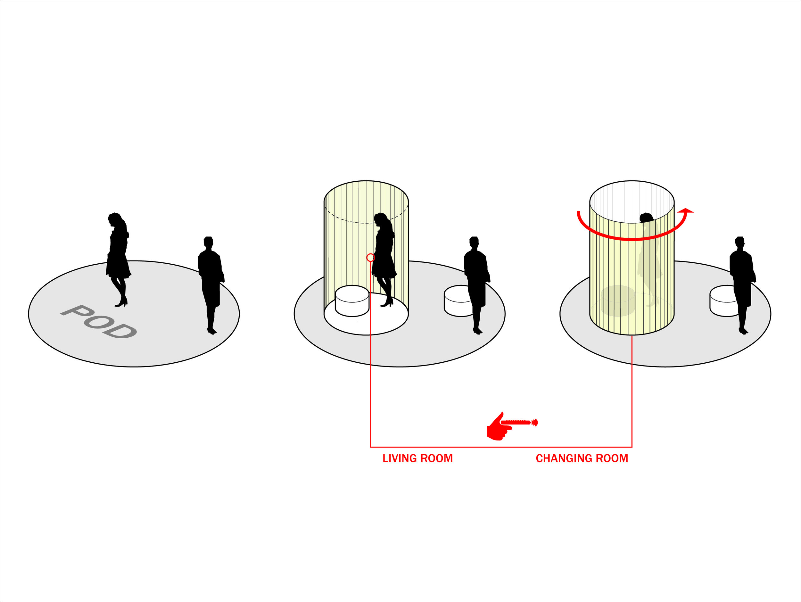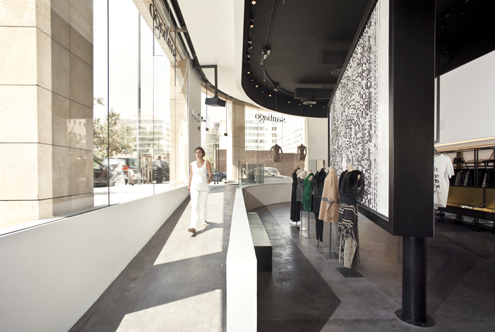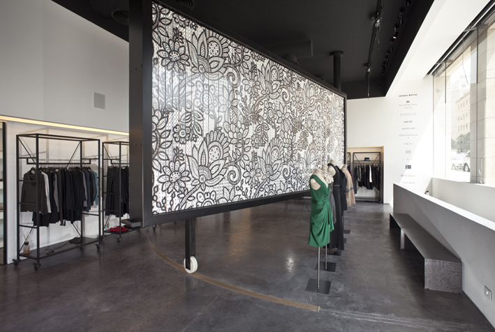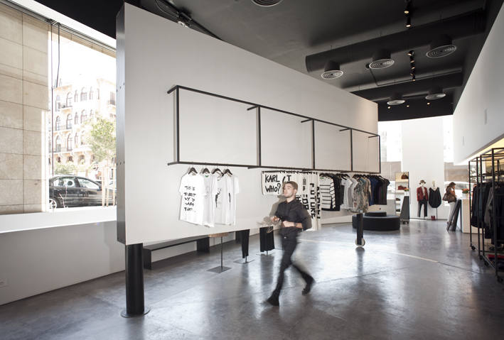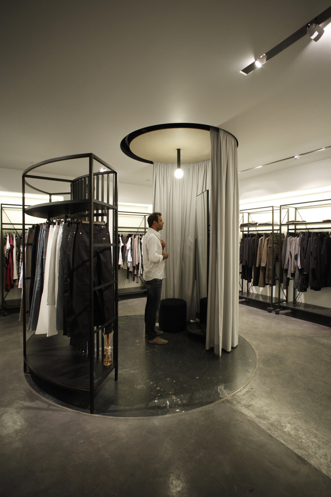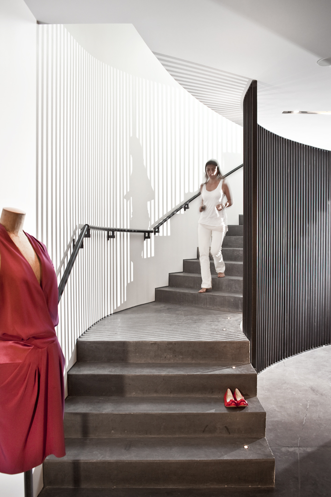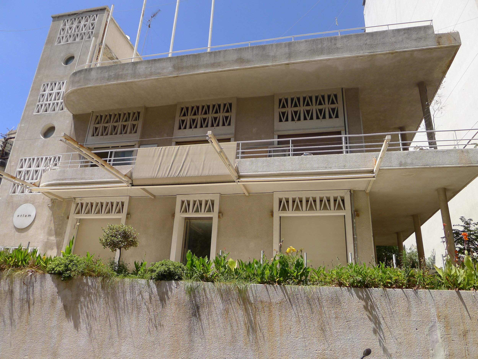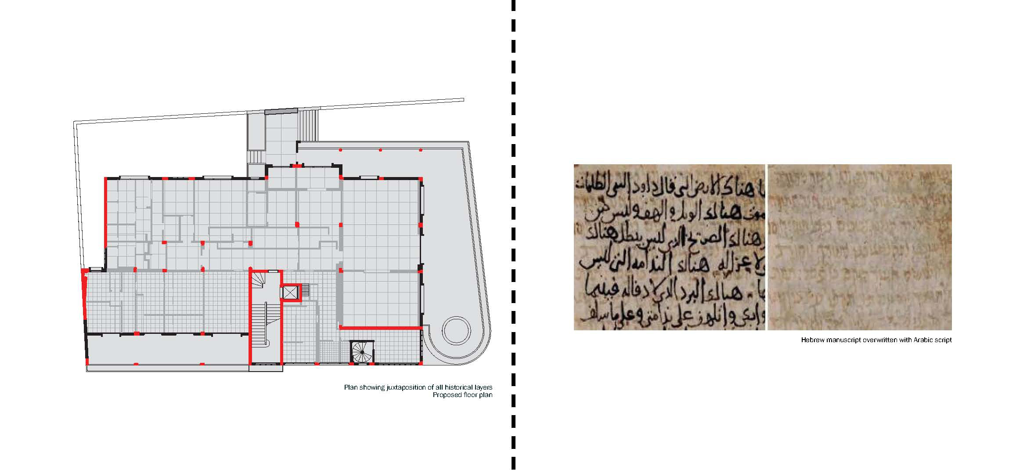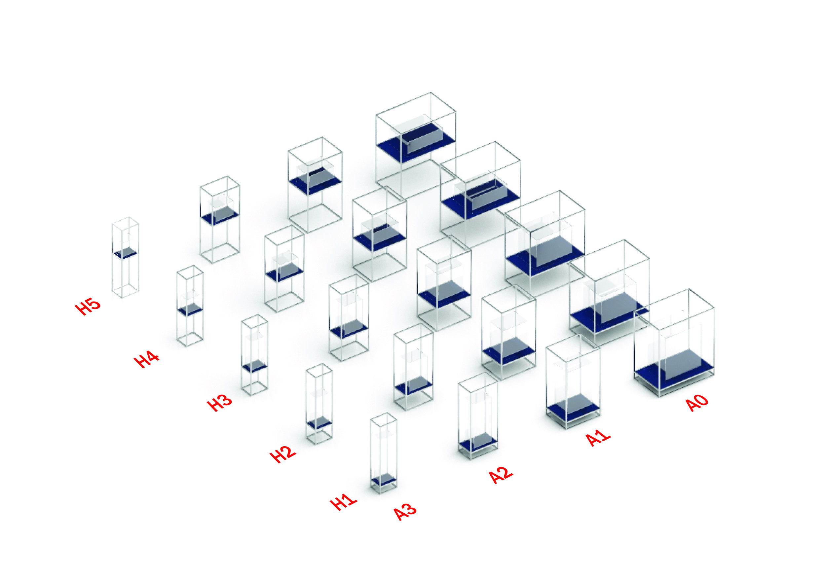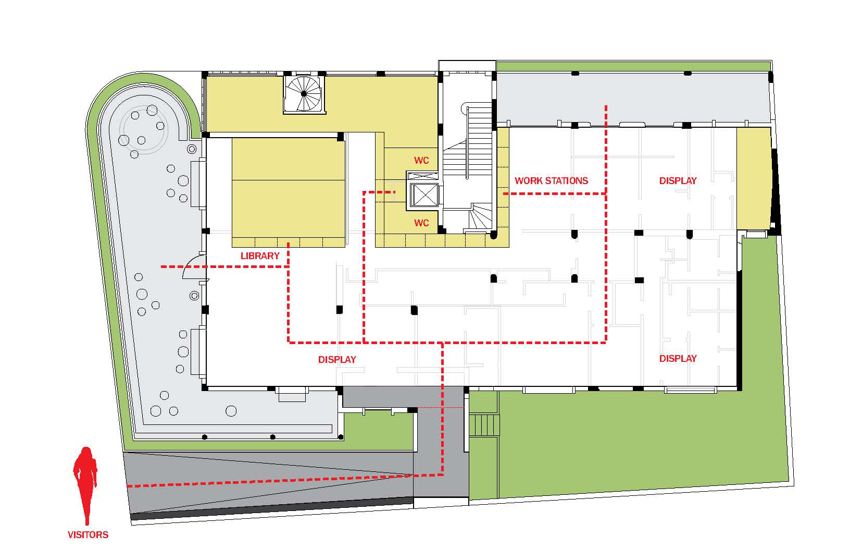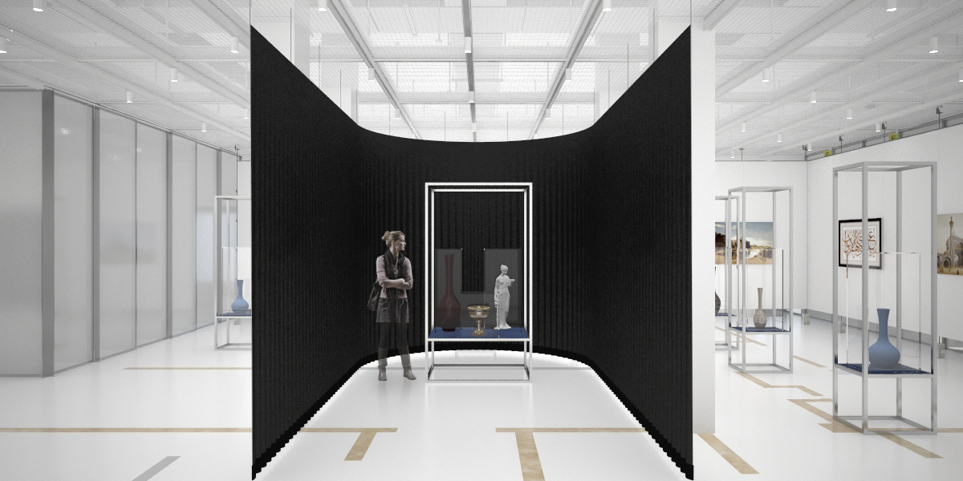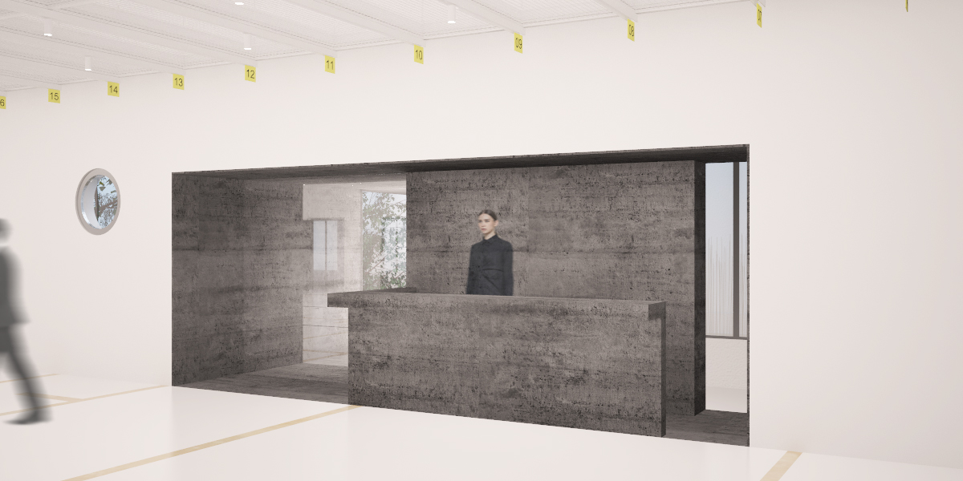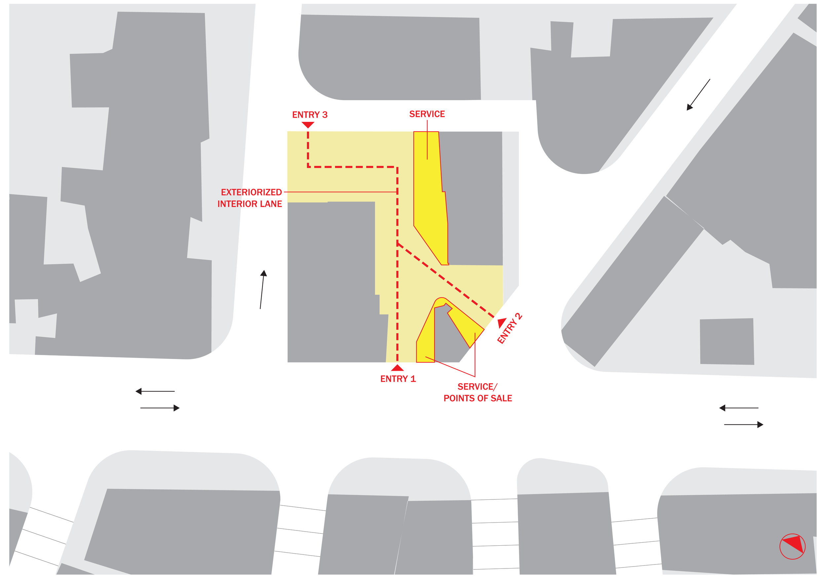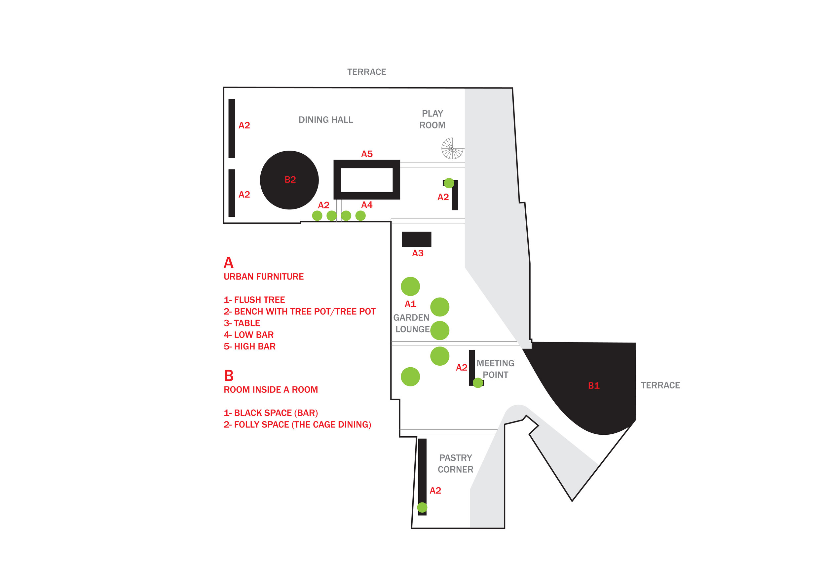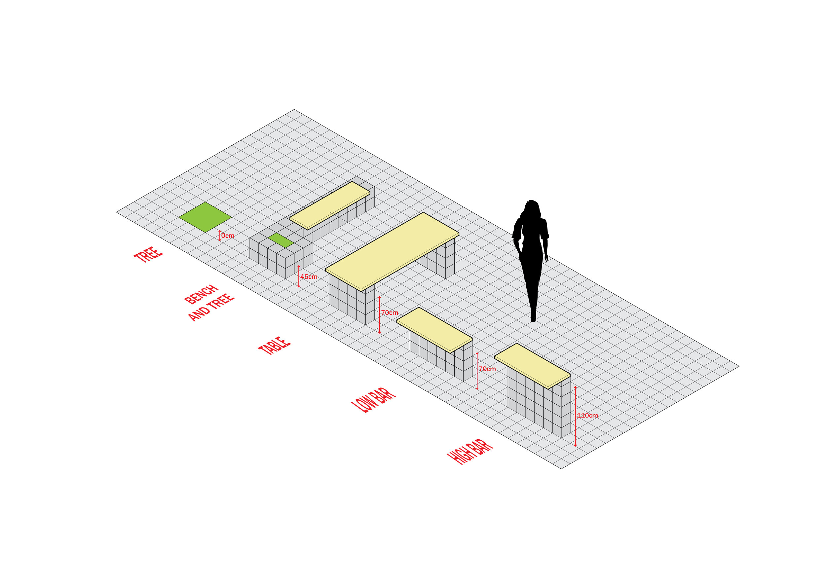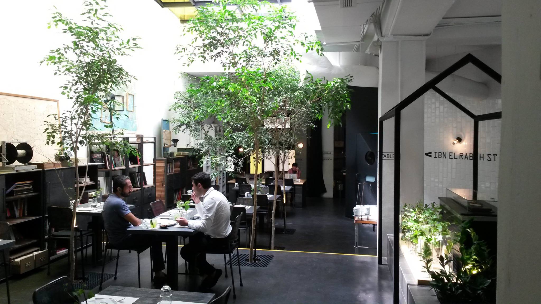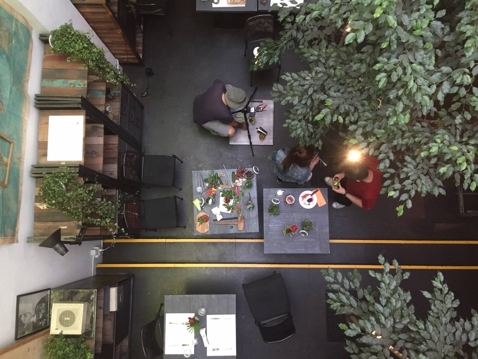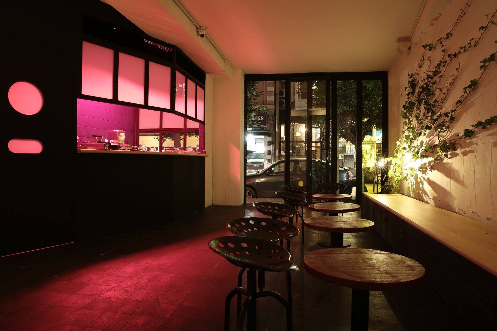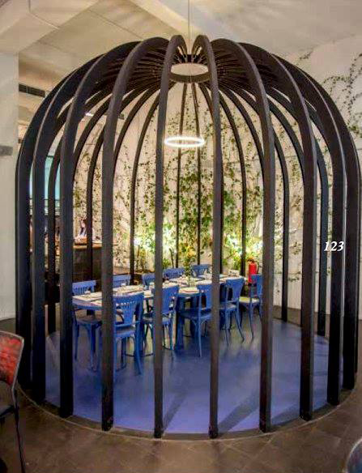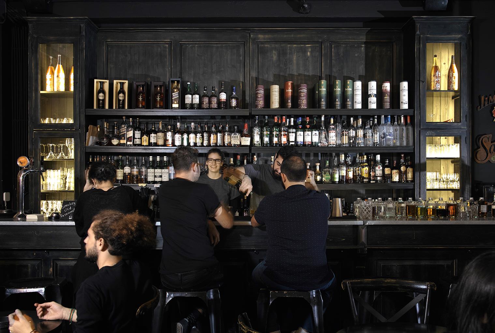VH Apartment Built / Beirut, Lebanon / 2013
Following the requirements of a couple to design an interior offering different functional scenarios, the design was based on mobility as the main catalyst for spatial transformation. The living room becomes an open plan with two large mobile glass and metal walls on each side. The first connects the kitchen to the living space by having a series of sliding elements for that exchange. The second is a 5m length wall that separates the living room from the TV room and once the open connection is needed, the wall slides away into the bedroom corridor. These elements allow the main space to be constantly transformed based on demand. In the master bedroom and specifically the dresser, another mobile element interacts more closely with the body by allowing a circular metal object to unfold and become a three-way mirror.
* Project developed in apractice studio 2009-2015
Dahdah Jewelry Store Built / Beirut, Lebanon / 2010
Understanding that the space of the jewelry store is ultimately a space of rich display, the approach in this project is to articulate this by consolidating all display to two objects that occupy the entirety of the front space: a sarcophagus and a mirror. The supplementary programs of the store (restroom, storage and safe), are concealed beyond the back-drop wall of the store. In addition, all electromechanical systems are hidden from view within the gyroscopic mirror track in the ceiling. The intersection of all the architectural planes are re-traced and outlined in black to fully exploit the visual field and accentuate the depth of the space in order to give emphasis to the products, which themselves are animated by the back-lit sarcophagus. The mirror, in its various configurations, displays the jewelry to the customer and in the evenings, when the shop is closed, to the curious walker-by. The craft of the displayed items is reflected in the gyroscope mirror, the single point of physical contact the customer has with the space.
* Project developed in apractice studio 2009-2015
Mouzanna Jewelry Store Built / Beirut, Lebanon / 2011
Located in the Zaitunay Bay area, the Selim Mouzannar jewelry store enjoyed the proximity to the marina but suffered from the strict guidelines imposed by the project building department, jewelry insurance policies, and since it was the smallest store in the project, size. Any upgrade to the glazing and or installation of metal shutters in order to meet the client’s insurance requirements was rejected by the building department. Under such parameters, a pivoting secure metal wall was introduced in the space, dividing it diagonally into the hidden back end, and the exposed shop front. Two scenarios are thus generated: the first is the operable day scenario, when the wall is pealed open, the retail table is out and the storage units are accessible. The mirror finished back of the wall, visually doubles the size of the store during the day. The second is the non-operable night scenario, when the wall is closed and all items are concealed. The only remaining items are the caged mannequin in a glass tube wearing the insured jewelry and the revealed wall-to-wall image of the designer’s workshop. Custom made furniture items were designed to integrate the different lighting requirements: a working adjustable light in the working table, and the ambient/accent /display lights in the mannequin glass tube.
* Project developed in apractice studio 2009-2015
Santiago Retail Store Built / Beirut, Lebanon / 2011
Santiago is a retail store located in Beirut’s central district. Situated on a highly exposed vehicular corner, the store negotiates the relationship between the urban/exposed and the intimate/concealed. At the urban scale and on the ground floor, a tri-face prism billboard, traditionally an urban structure used for advertisement, is used in the space as a pivoting wall that re-configures the display and retail spaces inversely according to demand. The tri-face prism wall is also used to communicate an idea and brand by receiving digital projections. Thus, it functions in three folds; firstly as a billboard, secondly as an architectural threshold, and thirdly as a virtual display wall when it is simply projected upon, or networked to become an interactive tool for Santiago's audience on the web. At the intimate scale and in the basement, a series of pods are scattered throughout the space, acting as living and changing rooms simultaneously and through a touch of a button. Finally, various objects in the space have dual performance, negotiating double functions: display table/working table and display mirror/working mirror. Having the latter as an apparatus resembling the IV machine we encounter in hospitals, the mobile mirror valet is meant to be pulled along and accompany the customer throughout the store.
* Project developed in apractice studio 2009-2015
Dar el-Nimr Cultural Center Design Development / Beirut, Lebanon / 2014
The foundation’s main program is an exhibition space for a private Islamic Art collection and for contemporary art from the region. Salem Villa, where the foundation project is located, was built in 1940 and utilizes reinforced cement technology to its full potential to produce new spatial conditions, specifically and in reference to the structural purity of Le Corbusier’s Domino House. Its drawings show the use of this technology not as a substitution to stone but as a device to imagine new forms, very different from the Lebanese residential typologies of the time. This translates into a free plan and a free section that is particular to Salem Villa and not present in the central bay residential typologies. The disposition of the internal spaces is ephemeral and is easily transformed, so long as structural elements are not compromised. This allowed the programmatic transformation of the building from a villa to a restaurant and finally into an exhibition space. Therefore, the main strategy in the space is to demolish all internal non-structural elements and expose Le Corbusier’s Domino House diagram. This is further enhanced by the re-tracing of the demolished internal partitions of the previous programs of the building. Furthermore, by having all the infrastructural systems in the ceiling exposed, this generates an exhibition space that is extremely flexible.
* Project developed in apractice studio 2009-2015
Memory Lane Restaurant Built / Beirut, Lebanon / 2014
Memory lane is a mixed food and beverage venue that extends the streets of Beirut into an urban interior space. The project is conceived as an indoor lane connecting three different streets and thus adding to the existing complexity of the city fabric. The lane aspect is further enhanced by the different programs scattered throughout the venue. From kiosk shops that behave as selling points to the street, to an all-black isolated bar, an internal garden with a skylight, a games area and, finally, a dining hall, the customer is offered a variety of experiences that match the urban one. Urban furniture is the main interior technique. The sidewalk tiling continues into the space and creates the various informal seats, tables and floor-integrated vegetation. It ranges from benches to tables and bar counters. Thus the customer is offered an informal indoor seating while maintaining a high quality restaurant service. Within the consistency created by the urban furniture, the branding color “blue” creates individual special moments: the “other room” , the kiosks, and the bathrooms. In the first, the room is conceived as a cage within the general dining hall, thus anchoring the space with a folly-like structure. Within that room, everything is painted blue, making the space stand out within the general venue. Similarly in the bathrooms and the kiosks overlooking the street, the color blue taints everything with the single branding color.
* Project developed in apractice studio 2009-2015 / Photographs taken from Memory Lane Facebook page

