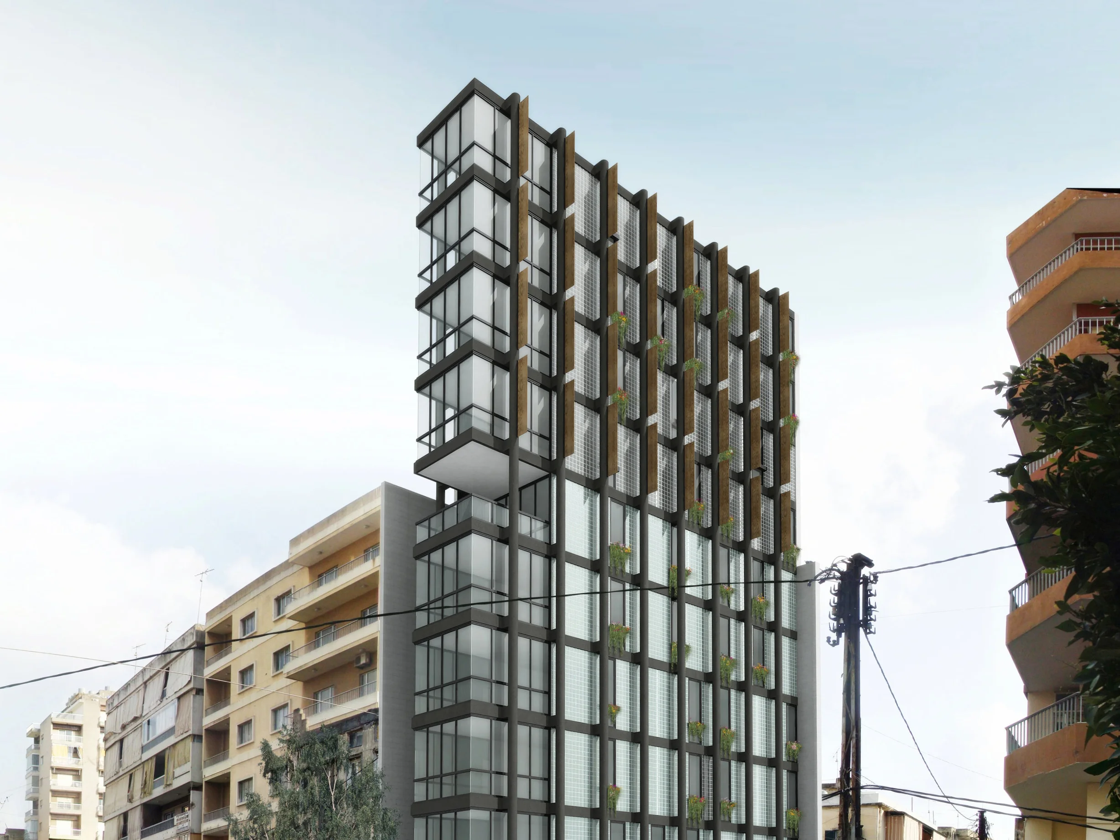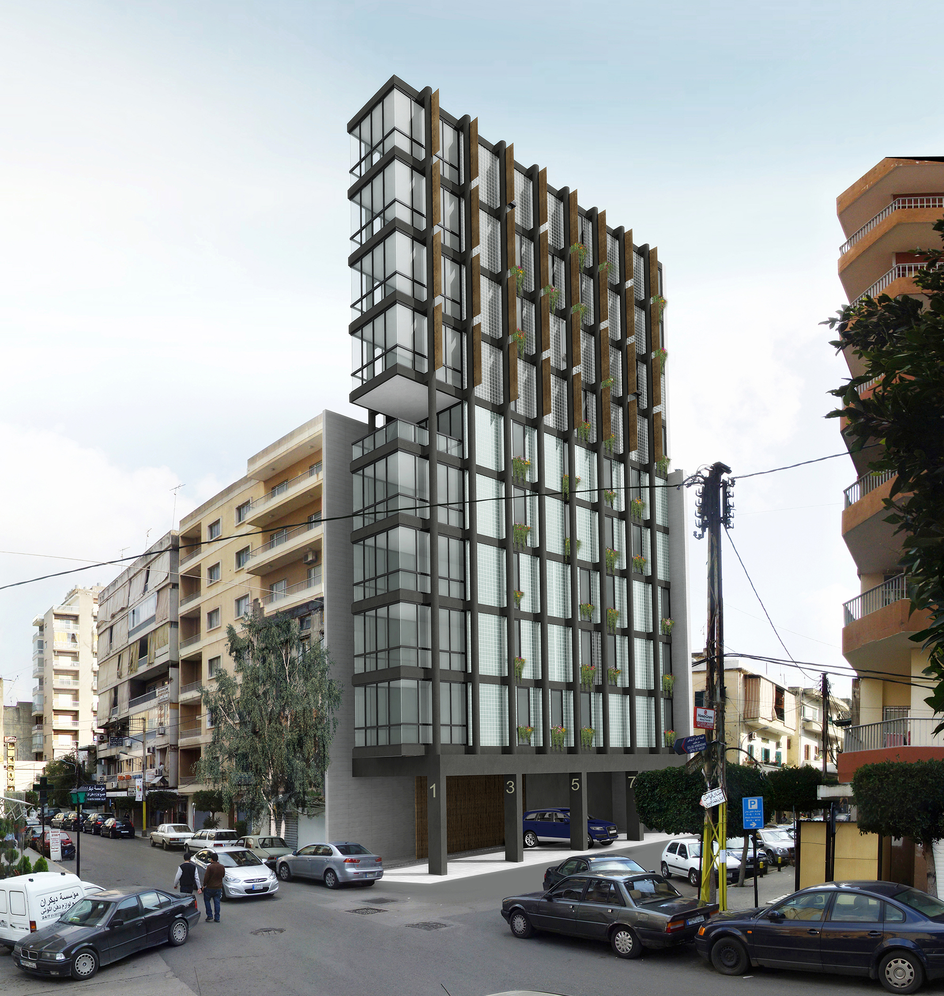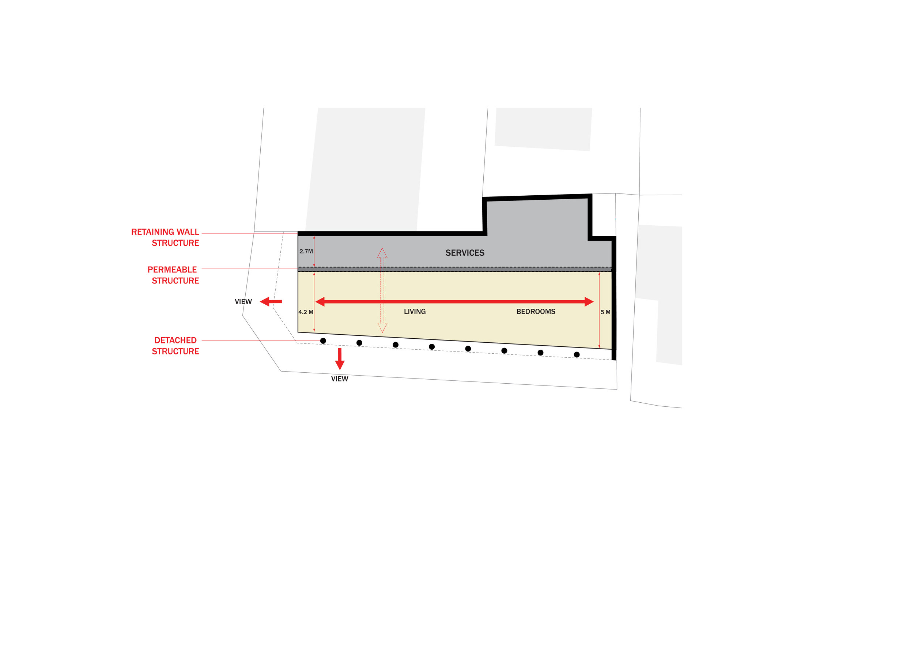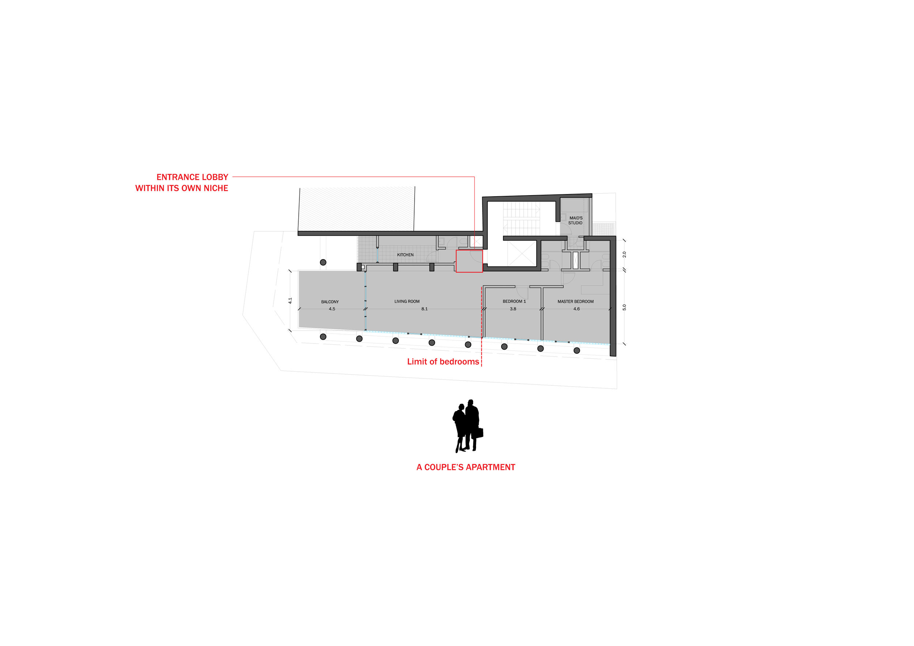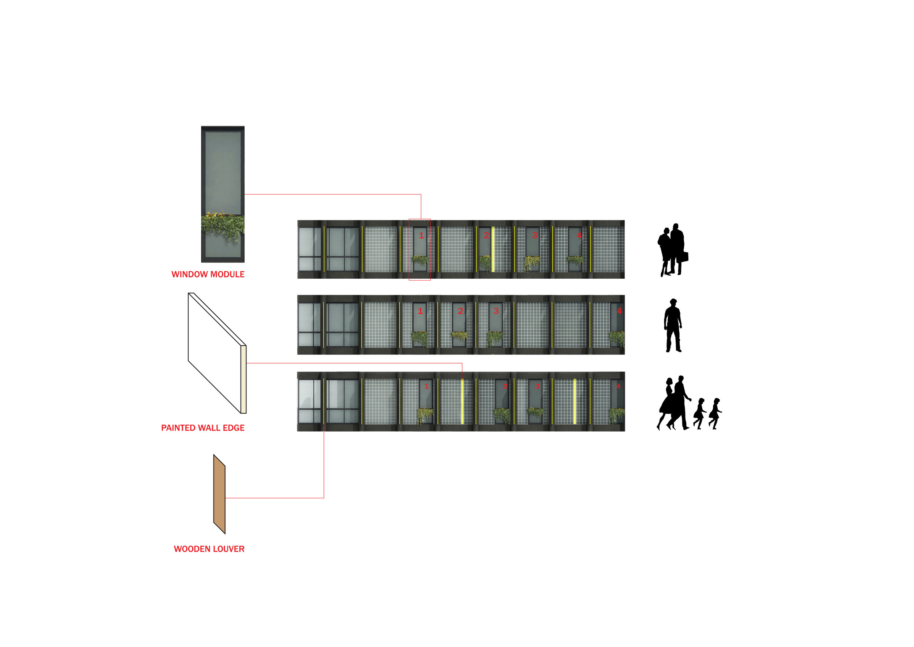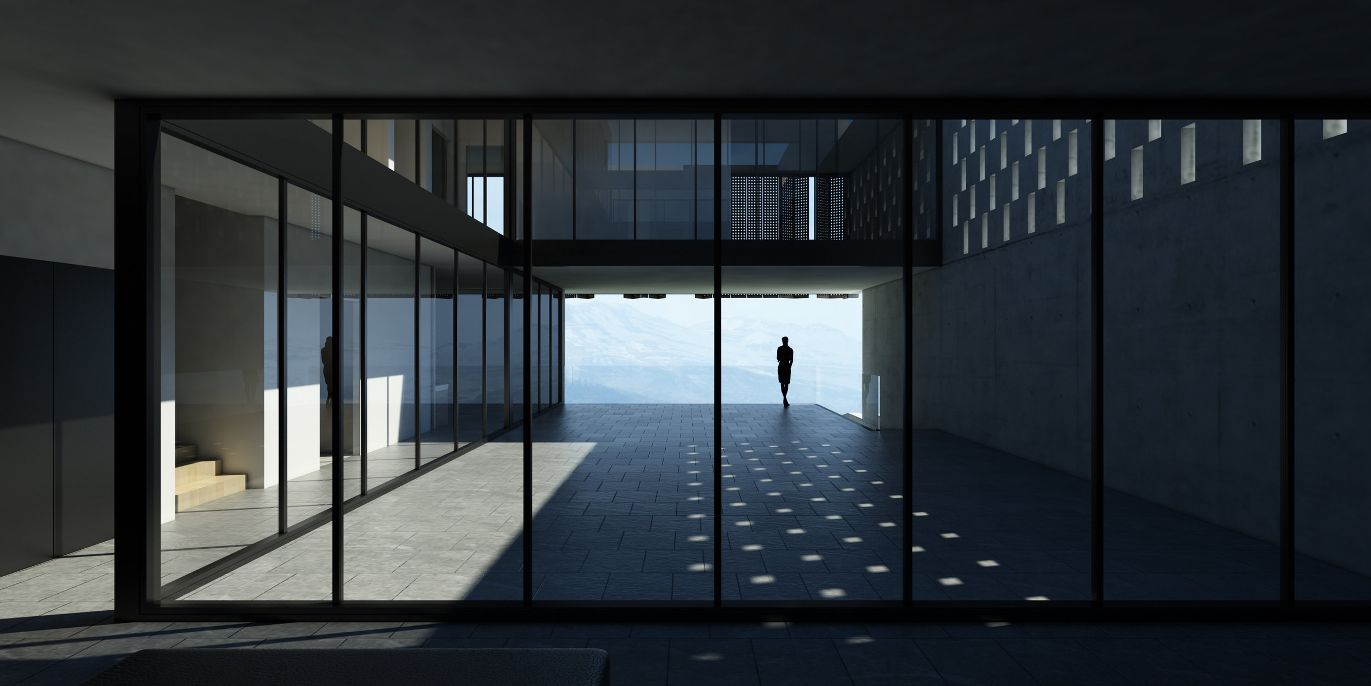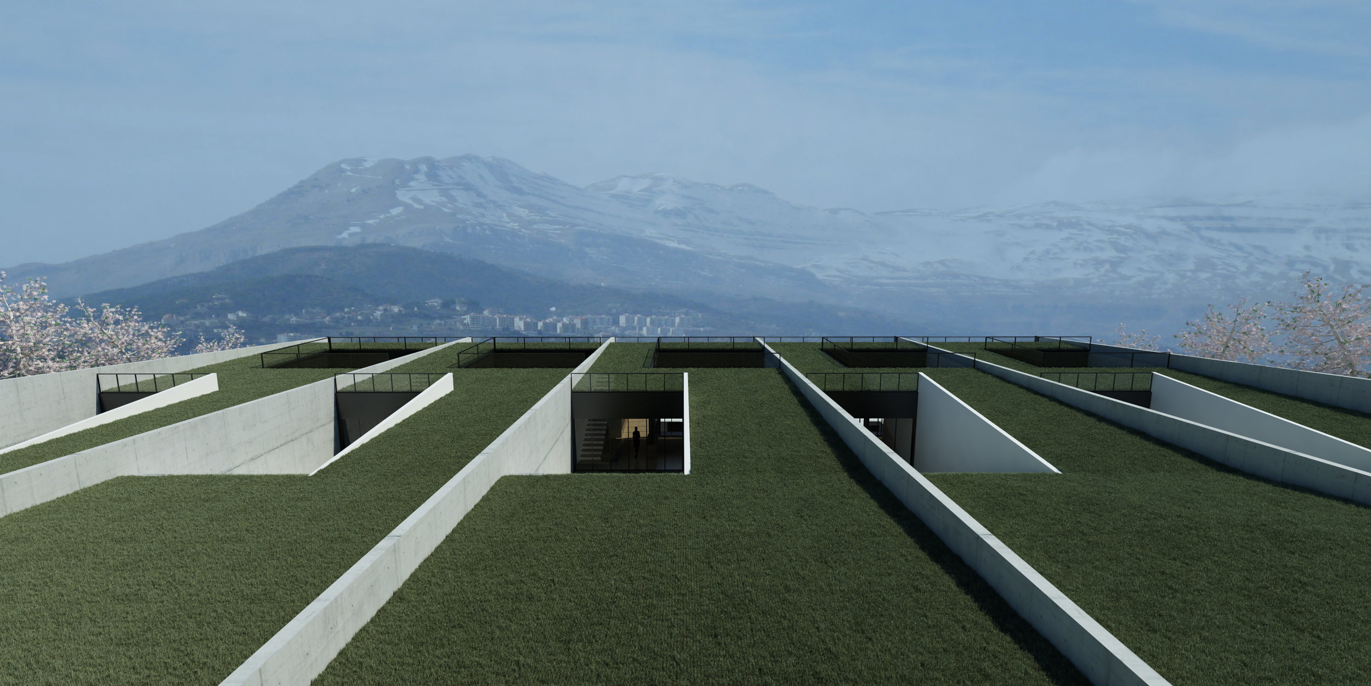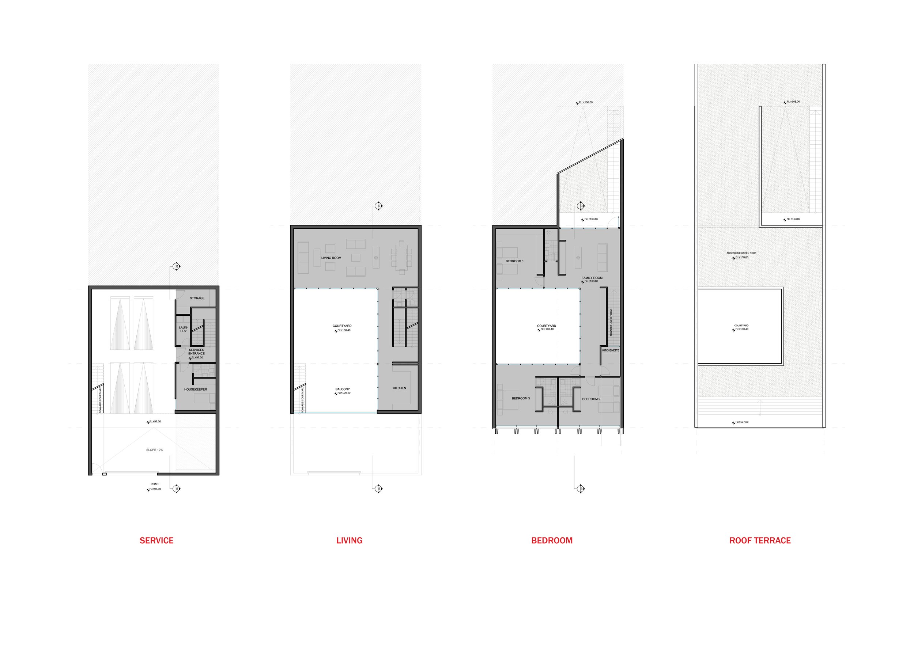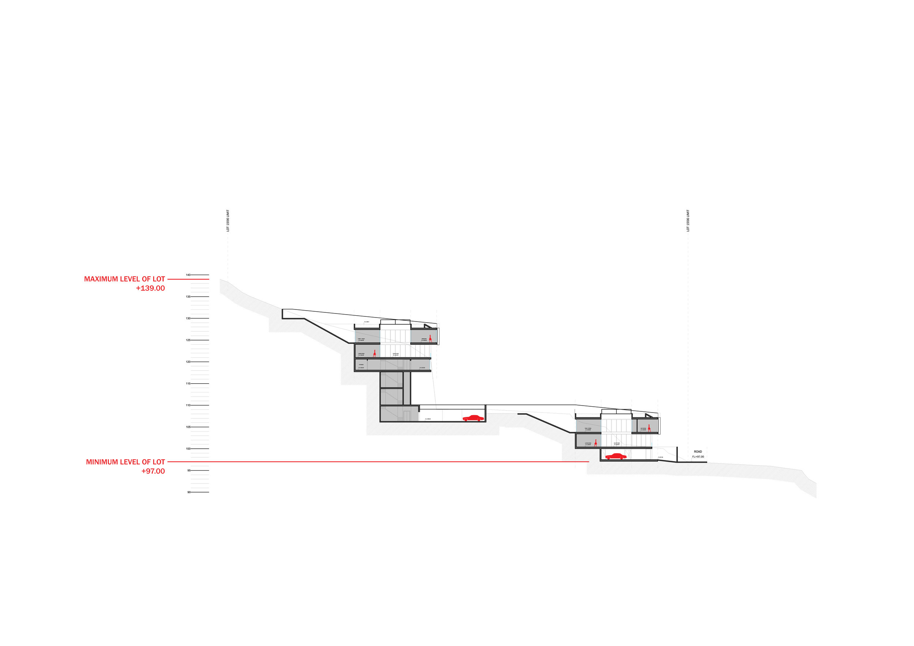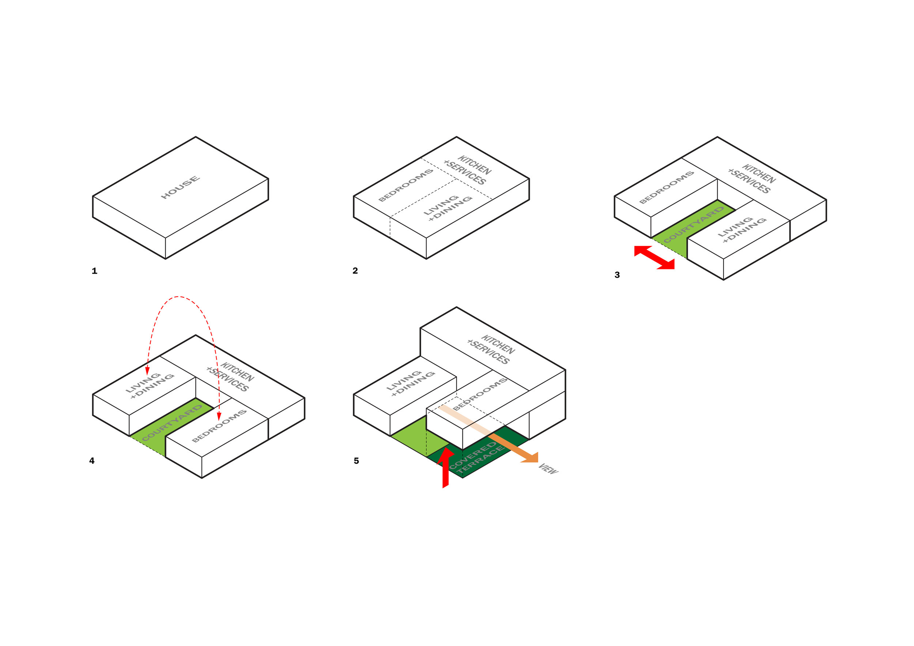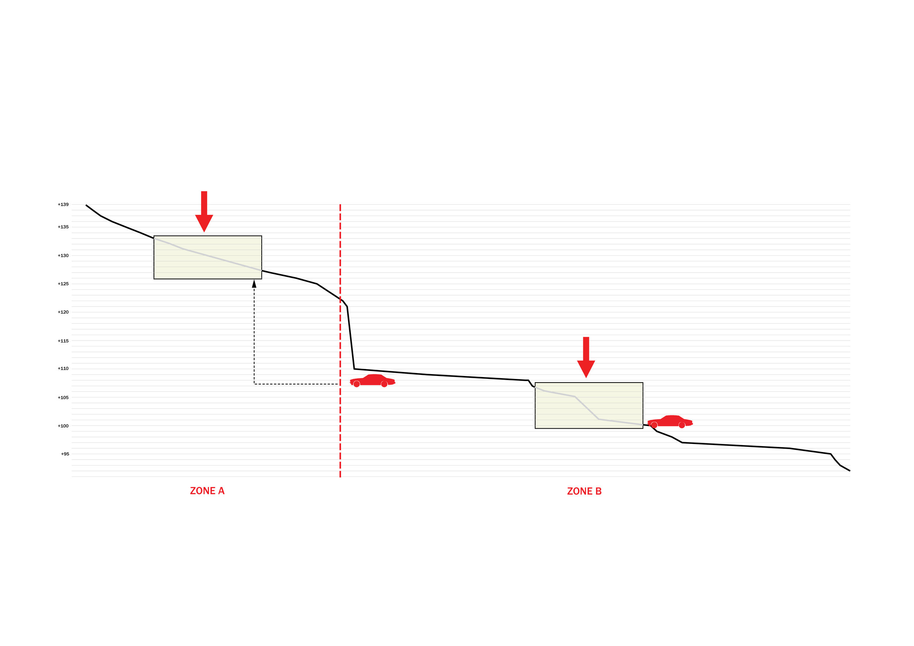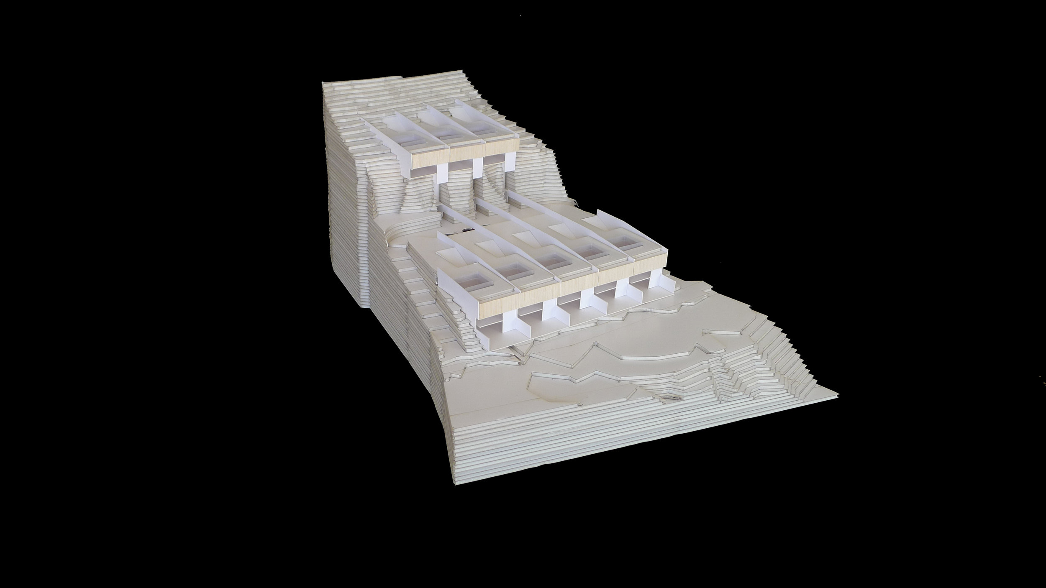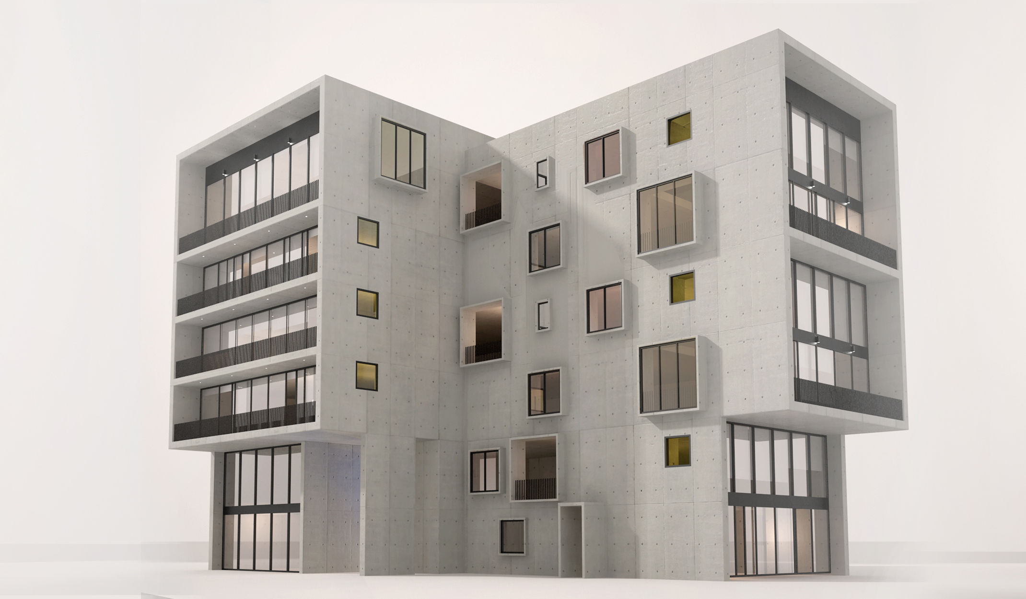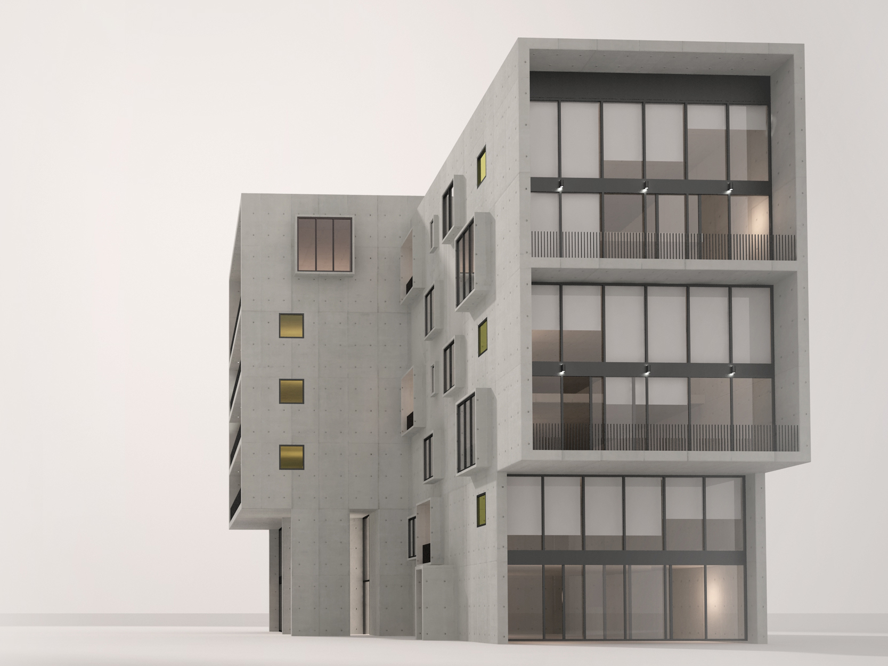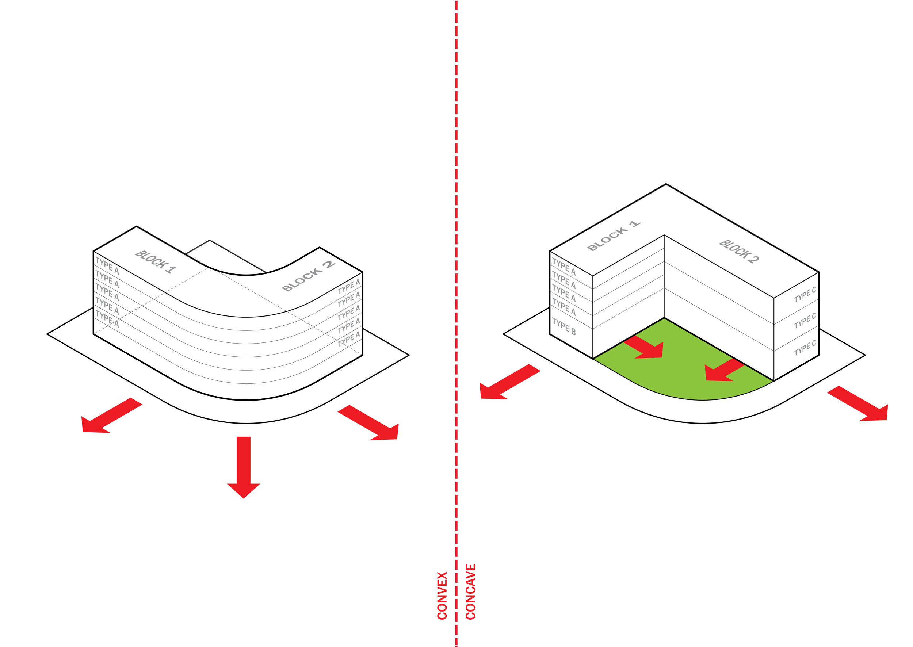Lot 1394 Competition entry / Beirut, Lebanon / 2012
Situated in a dense area in Beirut, the site itself and the requirements at hand constitute many contradictions that eventually became the driving design method for the project. Flexibility, views and low construction cost all constitute a challenge on the long narrow plan opening towards the unobstructed corner. The project is conceived out of three structural layers: a retaining wall that swells to accommodate the vertical circulation and apartment utilities (kitchen, bathrooms and shafts), a permeable structure demarcating the boundary of the vertical circulation and apartment utilities, and finally a detached structure liberating the perimeter wall from any structural concern. The span generated between the detached structure and the permeable one defines the floor plate of each apartment housing the living/sleeping areas. This provides a flexible open plan that can be partitioned upon demand with limited structural or electromechanical constraints, for both the developer and the end-user. In addition, the building is divided vertically into two sections. The upper section with an open view, receives a transparent envelope while the lower section with the obstructed view, receives a transluscent one to maintain privacy.
Lot 1556 Concept / Baabdat, Lebanon / 2012
Negotiating a 16 meters high cliff running through the middle of the site, with program, views, building law and vehicular accessibility amplified our inclination to build in the cliff. Houses are designed around open courtyards toward the view, achieving a balance between privacy and openness. Inspired by the site that is marked by a 16 meters high cliff in the middle of its terrain, the residential complex is naturally based on having two typologies governed by vehicular accessibility and the consequent relation with the landscape. The car defines the entry points of the units, be it direct or through a carved entry within the cliff. In both cases, the main technique of intervention is that of embedding the units within the slope of the site. In a condition where units are adjacent to each other, the privatization of the landscape while keeping a sense of openness is essential. The unit typologies revolve around the view by centering all the programs around an open courtyard that is open to one side towards the view. The unit is thus completely infiltrated by light from all sides, allowing for all the spaces to face the view. The main living space is particularly defined by various layers of open space, where first, it extends onto the courtyard and second, onto the covered terrace.
Lot 3862 Concept / Tripoli, Lebanon / 2010
The project was guided by responding to a developer’s obsession with the site corner condition. Instead of aligning the building to the curved corner, the project enhanced an open corner condition: two blocks perpendicular to each other and open to the corner. The building houses several unit typologies: simplex on one end and duplex on the other, in addition to two town houses at the bottom. The open corner allows for a variety of window configurations that translate and enhance the programs behind. Whether it’s a balcony, bathroom, corridor or clear story window, the openings articulate the corner with its different characteristics.
