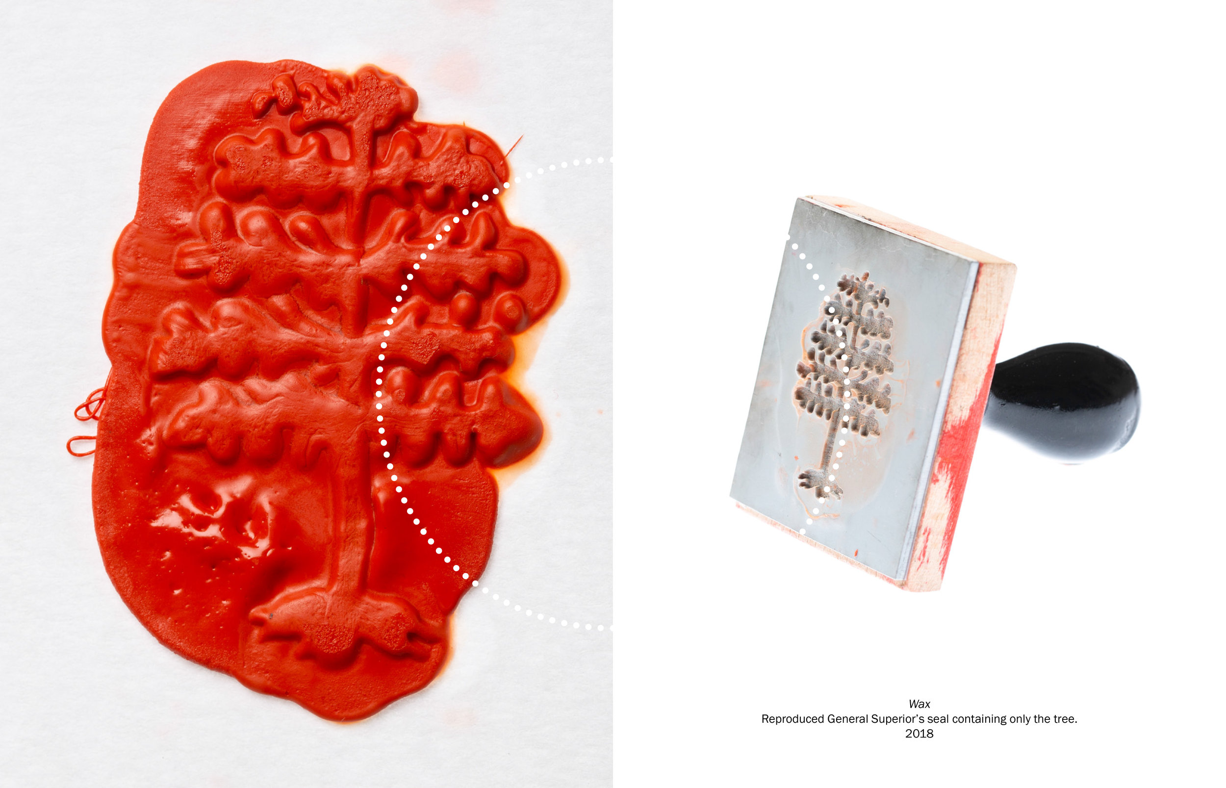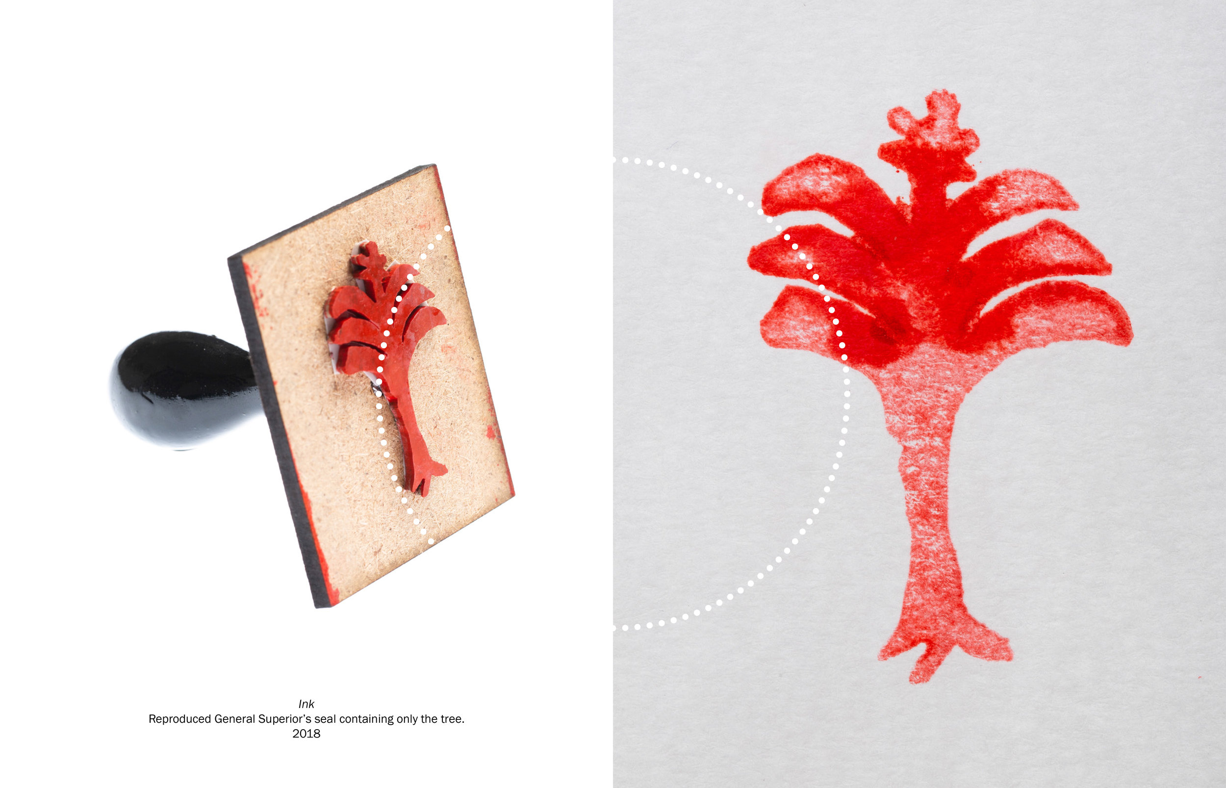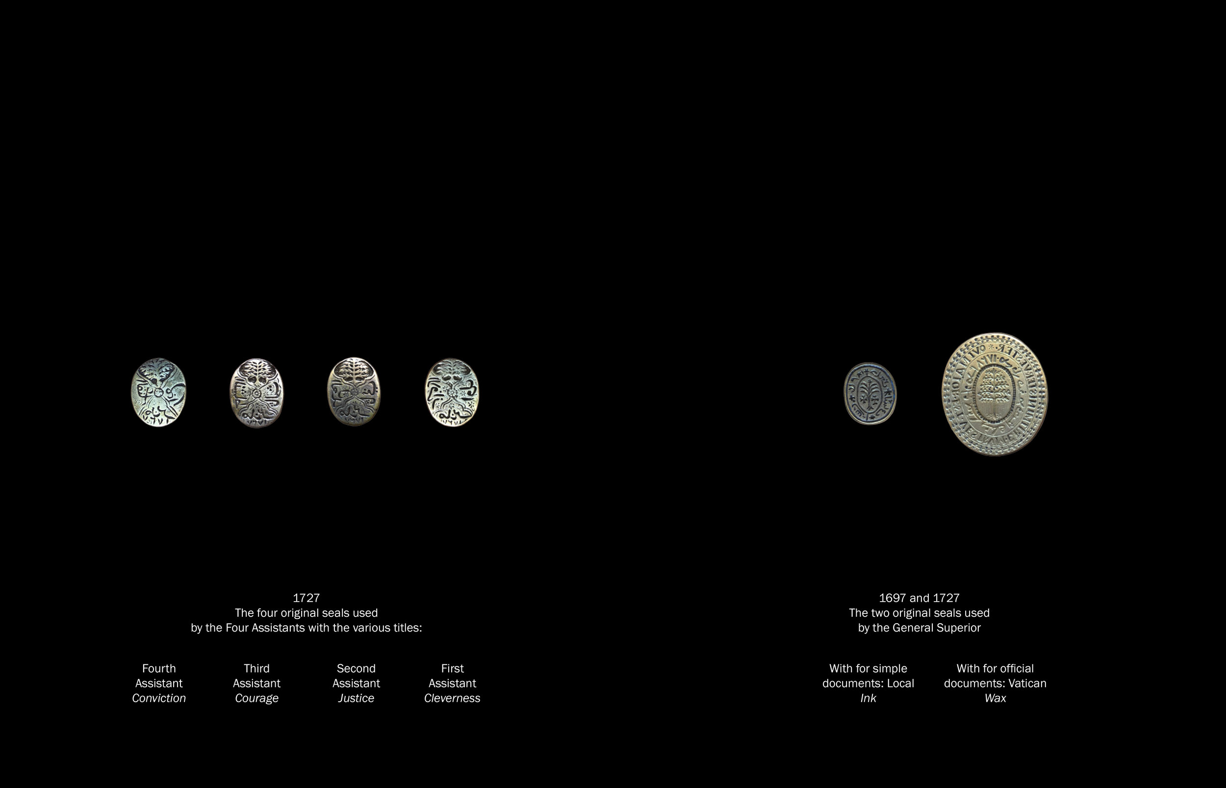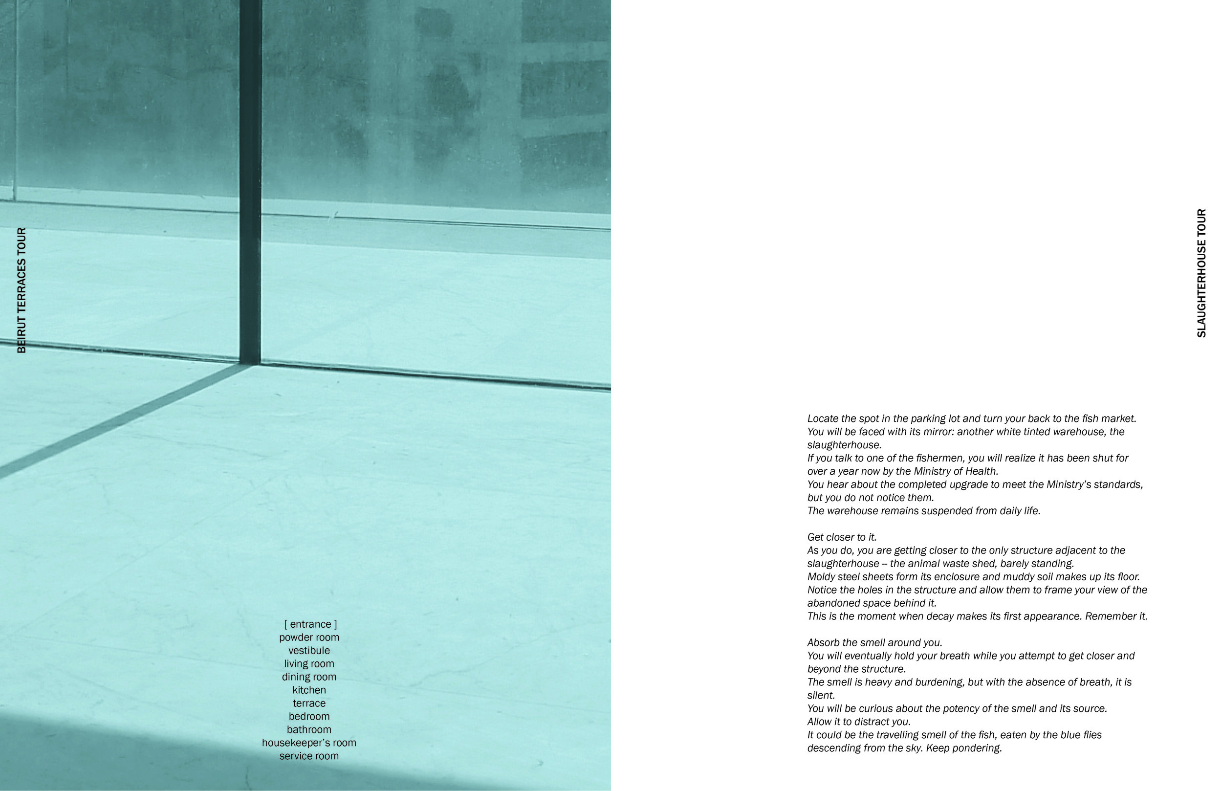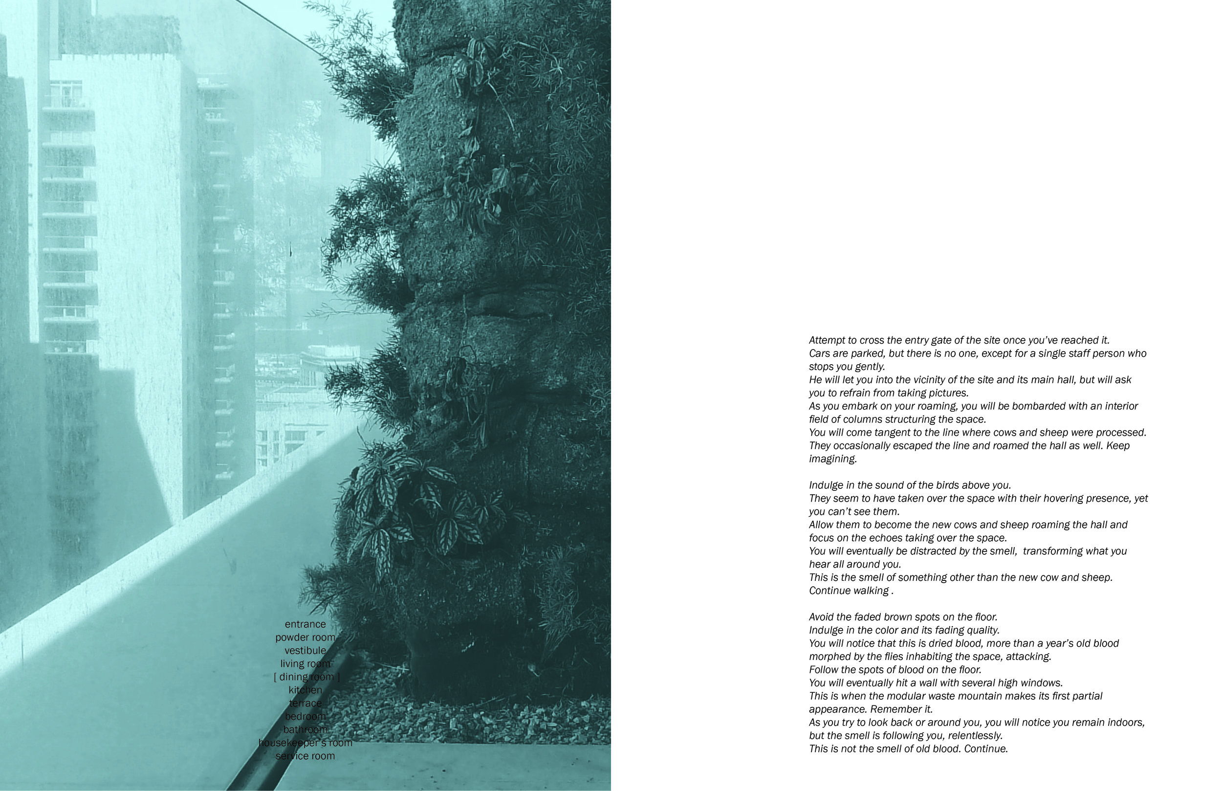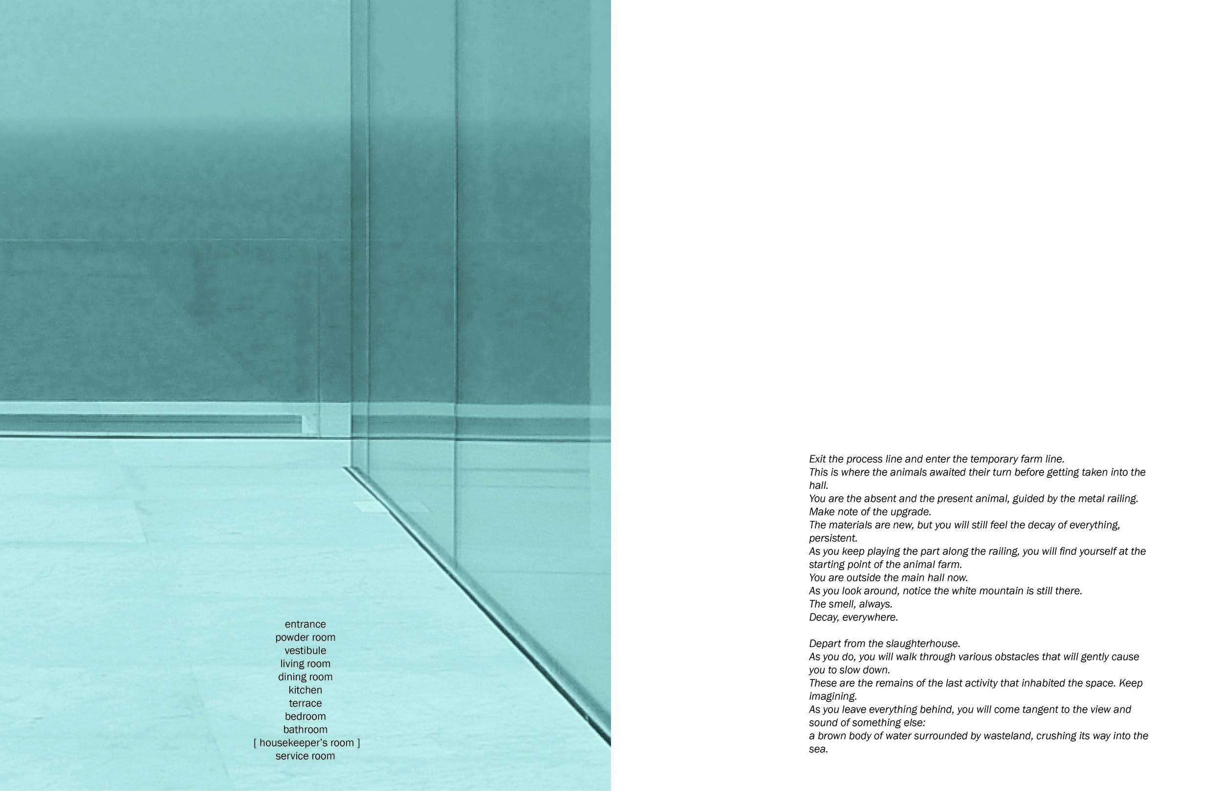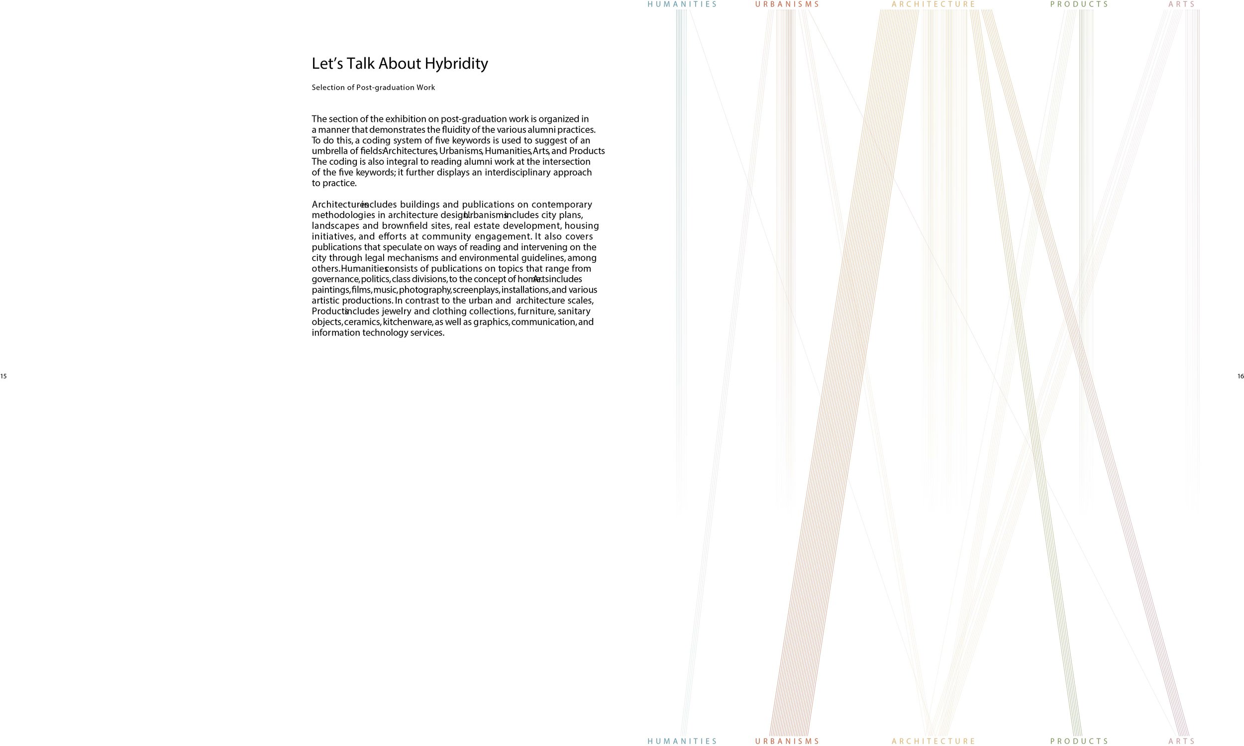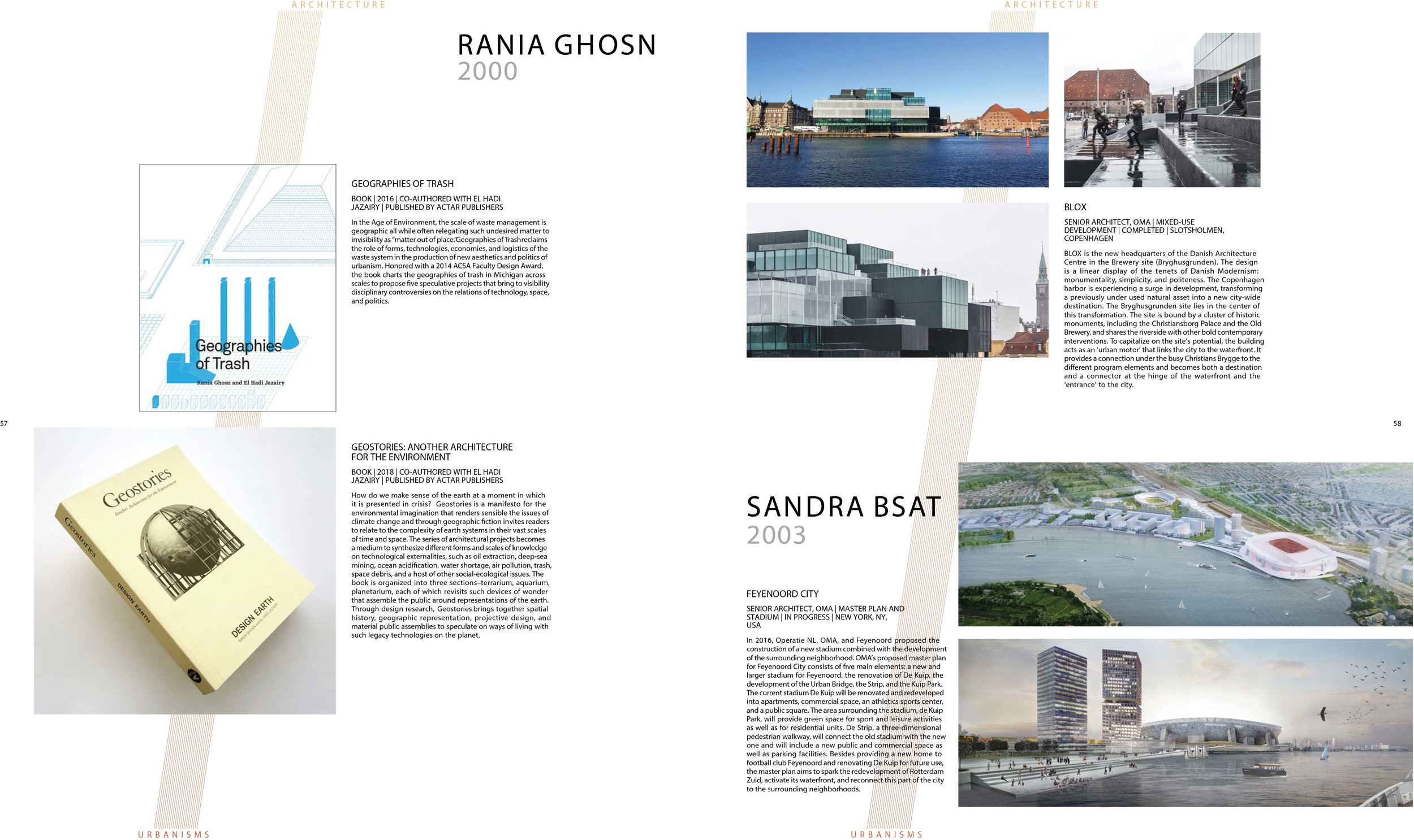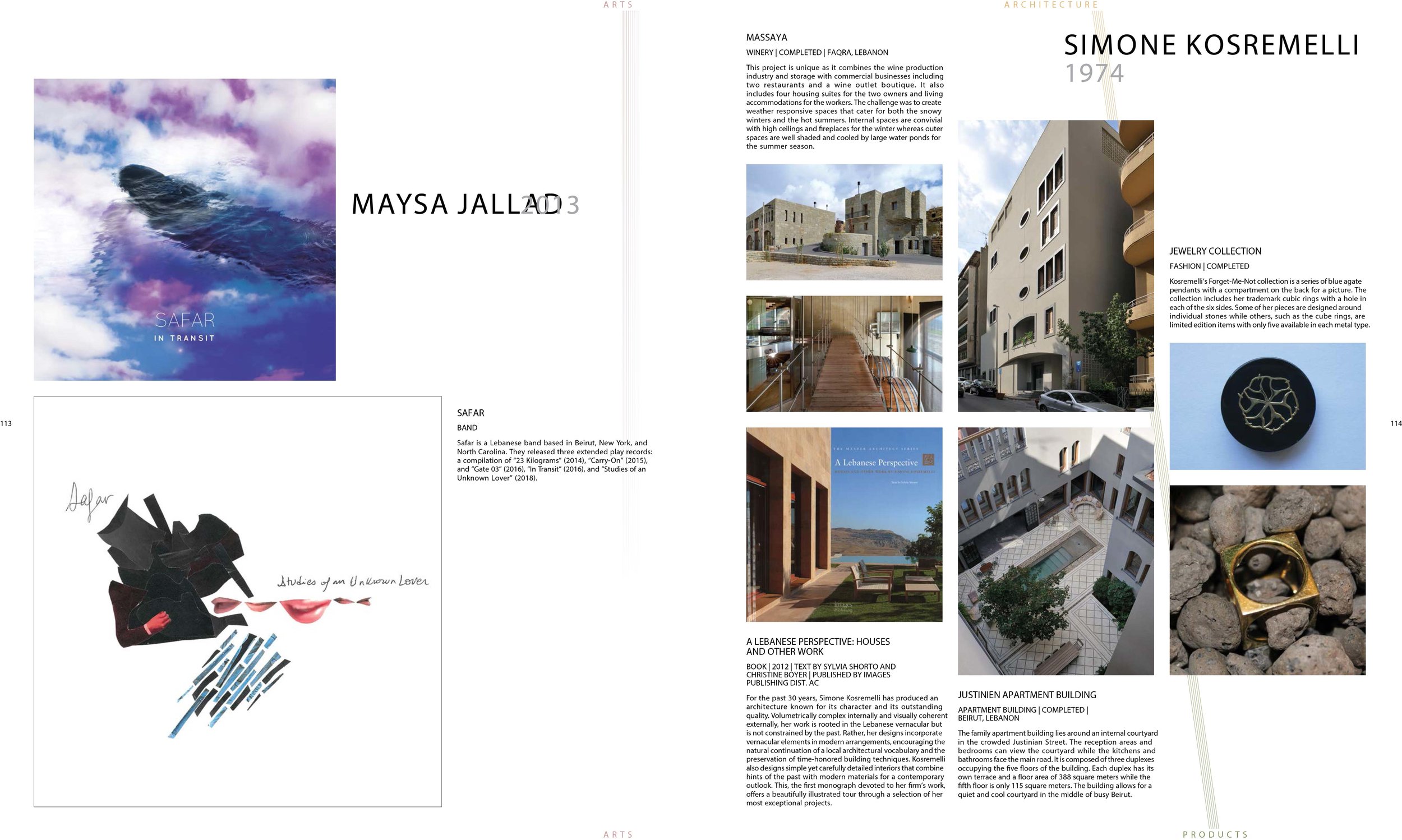There Won’t Be Blood: The Roots of Lebanon’s Cedar Tree Text & Images / Journal Safar Issue #4 (Nostalgia) / July, 2019
Excerpt: “Lebanon is in the midst of a major environmental crisis that has been affecting its landscape and infrastructure. The country’s sea, rivers, and green spaces have been compromised by various human activities that have changed everyday spatial practices and what constitutes the city's environment. Within such an ecology of disaster, it is imperative to analyze why and how “nature”, in Lebanon, came to be caught in an entangled network of capitalist economic and legal forces, instead of being approached and treated via a comprehensive ecological framework.
Thus, as an exercise and as a case study that deals with symbols, this text considers Lebanese society's relationship with nature by looking at the presence of the cedar tree as a national symbol in the Lebanese flag. The text offers a nostalgic, though critical, look at the tree's emergence as an image and as an element of nature that enters the realm of national visual identity. A return to the tree, this text suggests, provides an opportunity to think of symbols—imagistic or otherwise— in relation to an ecological sense of existence that strengthens the relationship between "society" and "nature”.
Slaughterhouse Text & Images / Rusted Radishes Issue #4 (Underground) / July, 2018
This piece builds on the audio piece that tackled the abandoned slaughterhouse in Beirut. It is an experiment in juxtaposition, rupture and oscillation between two buildings that represent two significantly different urban and social conditions in the city but that share the spatial constituent of void. It employs two kinds of tour: text and image. Building 1 (text tour) is the slaughterhouse located on the city’s outskirts. Operations at the slaughterhouse have been halted since 2014 due to its failure to comply with health standards established by the Ministry of Health. The slaughterhouse exemplifies a clear deterioration in the city’s infrastructure and the conditions of its fringes especially in relation to the ongoing waste crisis. The slaughterhouse remains abandoned, void of any activity or connection to the city. Building 2 (visual tour) is the Beirut Terraces project. It is a recently completed high-end residential project located in the city’s center. In a city where public, and especially green space is a rare commodity, the development aims to redefine what a private garden/terrace in a building could be. Designed by the internationally renowned Swiss architecture firm, Herzog and De Meuron, it follows an existing urban agenda that seeks to establish luxury real estate in the city’s center. The Terraces are peculiar in that the building’s architectural design highlights its spatial transparency. Although the project was developed to become a landmark, sales remain low, revealing a discrepancy in the market demand.
Excerpt: “Indulge in the sound of the birds above you. They seem to have taken over the space with their hovering presence, yet you can’t see them. Allow them to become the new cows and sheep roaming the hall and focus on the echoes taking over the space. You will eventually be distracted by the smell, transforming what you hear all around you.This is the smell of something other than the new cow and sheep. Continue walking. Avoid the faded brown spots on the floor. Indulge in the color and its fading quality. You will notice that this is dried blood, more than a year’s old blood morphed by the flies inhabiting the space, attacking. Follow the spots of blood on the floor. You will eventually hit a wall with several high windows.This is when the modular waste mountain makes its first partial appearance. Remember it. As you try to look back or around you, you will notice you remain indoors, but the smell is following you, relentlessly.
This is not the smell of old blood. Continue”
AUB 50th Architecture Anniversary Exhibition Catalog Co-Editing / Commissioned by The Department of Architecture and Design, AUB / Beirut, Lebanon / 2018
The Architecture 50th Anniversary exhibition at the Department of Architecture and Design (ArD) at AUB is “about the alumni by the alumni.” We conceived of the exhibition as a celebration of the work of 132 people who responded to an email we sent on February 20, 2018 inviting them to feature their post-graduation work. The call did not restrict the type of contributions to architecture or ancillary fields of the built environment. The content we received, as well as the way alumni defined themselves across and in-between disciplines, shaped the curation of the exhibition. We collected over 240 projects: from buildings that tackle the increasing complexity of typologies whether domestic, public, governmental, or industrial to urban master plans in the Arab world and beyond; interiors to everyday objects; as well as art pieces that uncover hidden stories from Beirut to choreographed performances at international theaters. A few alumni also shared publications on urban studies, anthropology, history, geography, and philosophy. This diversity of projects reflects how professional aspirations of alumni developed over time, and how they position architecture at the core of the design and non-design fields It demonstrates how they were able to successfully push the boundaries of an architecture education to expand its impact or to incorporate other fields and ultimately become hybrid professionals.
The section of the exhibition on post-graduation work is organized in a manner that demonstrates the fluidity of the various alumni practices. To do this, a coding system of five keywords is used to suggest an umbrella of fields: Architecture, Urbanisms, Humanities, Arts, and Products. The coding is also integral to reading alumni work at the intersection of the five keywords; it further displays an interdisciplinary approach to practice.
* Catalog design by Kite and Ahmad Gharbieh

